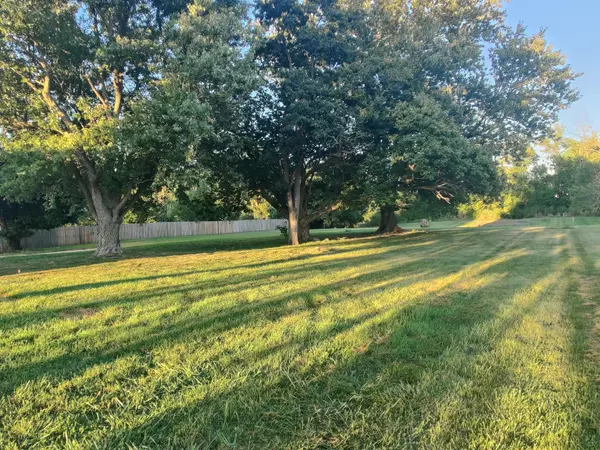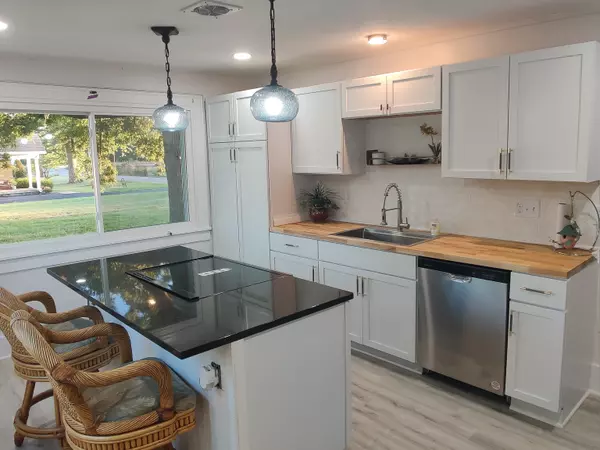$220,000
$229,900
4.3%For more information regarding the value of a property, please contact us for a free consultation.
11864 N 31st ST Elwood, IN 46036
3 Beds
2 Baths
1,868 SqFt
Key Details
Sold Price $220,000
Property Type Single Family Home
Sub Type Single Family Residence
Listing Status Sold
Purchase Type For Sale
Square Footage 1,868 sqft
Price per Sqft $117
Subdivision No Subdivision
MLS Listing ID 21941224
Sold Date 10/13/23
Bedrooms 3
Full Baths 1
Half Baths 1
HOA Y/N No
Year Built 1949
Tax Year 2022
Lot Size 1.640 Acres
Acres 1.64
Property Description
So much daylight flows in the open concept main living area. 3 BR+den 1.5 baths. Gorgeous 1.64 acre lot abuts Duck Creek & feels like paradise. The home is completely remodeled: HVAC, plumbing, electrical wiring, roof, 12 x 32 workshop, appliances, cabinets, fixtures, lights, vanities, LVP flooring, carpet & paint all new. Water softener 2019. Septic has been inspected & serviced and is in excellent shape. Kitchen island has granite top. Beautifully staged with furniture & decor that stays with the home (unless Buyer asks for it to be removed). Feels like home from the moment you step onto the large covered front porch. Country feel close to amenities. Ask about having the Seller buy down your interest rate. This won't last long, come soon!
Location
State IN
County Madison
Rooms
Basement Cellar, Partial
Interior
Interior Features Attic Access, Windows Wood, Wood Work Painted
Heating Forced Air
Cooling Central Electric
Fireplace Y
Appliance None, Dishwasher, Disposal, Gas Water Heater, Kitchen Exhaust, Laundry Connection in Unit, Microwave, Electric Oven, Refrigerator
Exterior
Exterior Feature Barn Storage
Garage Spaces 1.0
Utilities Available Electricity Connected, Gas
Building
Story Two
Foundation Cellar, Partial
Water Private Well
Architectural Style TraditonalAmerican
Structure Type Aluminum Siding, Brick
New Construction false
Schools
Elementary Schools Elwood Elementary School
High Schools Elwood Jr-Sr High School
School District Elwood Community School Corp
Read Less
Want to know what your home might be worth? Contact us for a FREE valuation!

Our team is ready to help you sell your home for the highest possible price ASAP

© 2024 Listings courtesy of MIBOR as distributed by MLS GRID. All Rights Reserved.





