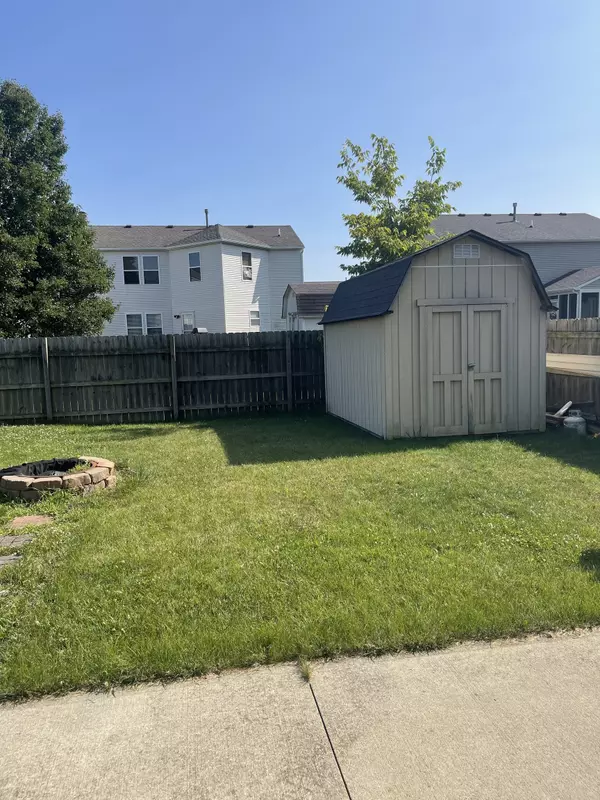$230,000
$260,000
11.5%For more information regarding the value of a property, please contact us for a free consultation.
6817 W Littleton DR Mccordsville, IN 46055
4 Beds
3 Baths
2,035 SqFt
Key Details
Sold Price $230,000
Property Type Single Family Home
Sub Type Single Family Residence
Listing Status Sold
Purchase Type For Sale
Square Footage 2,035 sqft
Price per Sqft $113
Subdivision Stansbury
MLS Listing ID 21935247
Sold Date 09/27/23
Bedrooms 4
Full Baths 2
Half Baths 1
HOA Y/N No
Year Built 2003
Tax Year 2022
Lot Size 6,969 Sqft
Acres 0.16
Property Description
Are you looking for a home with four bedrooms, a spacious living area, and an open floor plan? Do not pass up the opportunity to purchase this roomy home in McCordsville that has so much to offer. The living room and dining room are connected to the spacious kitchen through an opening in the wall. The kitchen comes with stainless steel appliances, an island, tile flooring. The kitchen and the two car attached garage are connected by a laundry room that features a large pantry space. You'll find four bedrooms and two full bathrooms on the second level of the home. The master bedroom includes an attached bathroom as well as a sizable walk-in closet. The patio and fire pit in the rear yard, which is enclosed by a privacy fence, offer addition
Location
State IN
County Hancock
Interior
Interior Features Attic Access, Breakfast Bar, Center Island, Hi-Speed Internet Availbl, Eat-in Kitchen
Heating Forced Air
Cooling Central Electric
Fireplace Y
Appliance Dryer, Disposal, Gas Water Heater, Microwave, Electric Oven, Refrigerator, Washer, Water Heater
Exterior
Exterior Feature Barn Mini, Outdoor Fire Pit
Garage Spaces 1.0
Building
Story Two
Foundation Slab
Water Municipal/City
Architectural Style TraditonalAmerican
Structure Type Vinyl Siding
New Construction false
Schools
Elementary Schools Mt Comfort Elementary School
Middle Schools Mt Vernon Middle School
High Schools Mt Vernon High School
School District Mt Vernon Community School Corp
Read Less
Want to know what your home might be worth? Contact us for a FREE valuation!

Our team is ready to help you sell your home for the highest possible price ASAP

© 2025 Listings courtesy of MIBOR as distributed by MLS GRID. All Rights Reserved.





