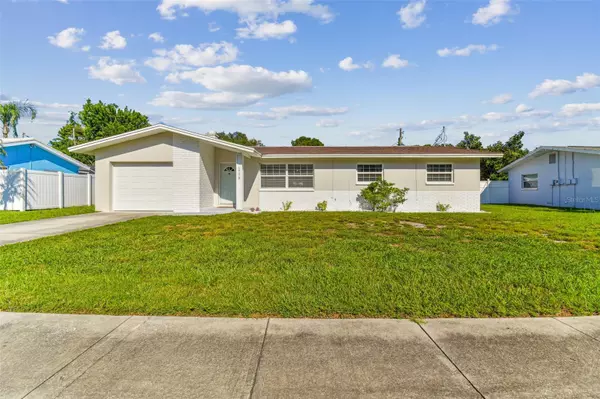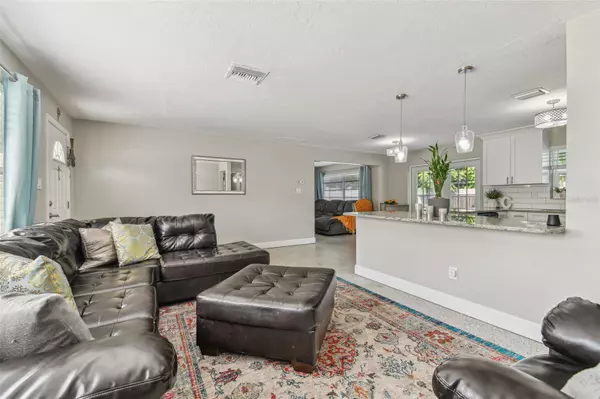$430,000
$415,000
3.6%For more information regarding the value of a property, please contact us for a free consultation.
1775 EATON DR NE Clearwater, FL 33756
3 Beds
2 Baths
1,215 SqFt
Key Details
Sold Price $430,000
Property Type Single Family Home
Sub Type Single Family Residence
Listing Status Sold
Purchase Type For Sale
Square Footage 1,215 sqft
Price per Sqft $353
Subdivision Chesterfield Heights 1St Add
MLS Listing ID U8213431
Sold Date 10/10/23
Bedrooms 3
Full Baths 2
Construction Status Appraisal,Financing,Inspections
HOA Y/N No
Originating Board Stellar MLS
Year Built 1962
Annual Tax Amount $3,478
Lot Size 8,276 Sqft
Acres 0.19
Property Description
Welcome home to this fantastic light, bright and updated Pool home tucked away in a great neighborhood. As you walk in the front door you notice how fresh and bright it is with natural sunlight flowing in from all the windows of the open concept living room-kitchen combo plus 2nd family room/bonus area just off the kitchen. The kitchen offers modern granite countertops, matching stainless appliances and newer white shaker cabinets with soft close drawers and doors. French doors lead out the back of the home to a covered patio and then out to your sparkling swimming pool. The large backyard still has lots of room for family games and for Fido to run. The master bedroom offers a full bath en-suite and the main hall bath has been updated as well.
This home is located right in the middle of Pinellas County in a great neighborhood that is very close to Highland Recreation Facility that is one of Largo's best recreation centers featuring swimming pools with slides, basketball courts, exercise rooms, game rooms and so much more. You're close to Eagle Lake Park, several golf courses and you are less than 6 miles to world famous Clearwater Beach and Belleair Beach. Make this your home today!
Location
State FL
County Pinellas
Community Chesterfield Heights 1St Add
Direction NE
Interior
Interior Features Ceiling Fans(s), Kitchen/Family Room Combo, Open Floorplan, Window Treatments
Heating Central
Cooling Central Air
Flooring Terrazzo
Fireplace false
Appliance Dishwasher, Dryer, Microwave, Range, Refrigerator, Washer
Laundry In Garage
Exterior
Exterior Feature French Doors
Parking Features Driveway
Garage Spaces 1.0
Pool Fiberglass, In Ground
Utilities Available BB/HS Internet Available, Cable Available
Roof Type Shingle
Attached Garage true
Garage true
Private Pool Yes
Building
Entry Level One
Foundation Slab
Lot Size Range 0 to less than 1/4
Sewer Public Sewer
Water Public
Architectural Style Ranch
Structure Type Block, Stucco
New Construction false
Construction Status Appraisal,Financing,Inspections
Schools
Elementary Schools Ponce De Leon Elementary-Pn
Middle Schools Largo Middle-Pn
High Schools Largo High-Pn
Others
Pets Allowed Yes
Senior Community No
Ownership Fee Simple
Acceptable Financing Cash, Conventional, FHA, VA Loan
Listing Terms Cash, Conventional, FHA, VA Loan
Special Listing Condition None
Read Less
Want to know what your home might be worth? Contact us for a FREE valuation!

Our team is ready to help you sell your home for the highest possible price ASAP

© 2025 My Florida Regional MLS DBA Stellar MLS. All Rights Reserved.
Bought with COMPASS FLORIDA LLC





