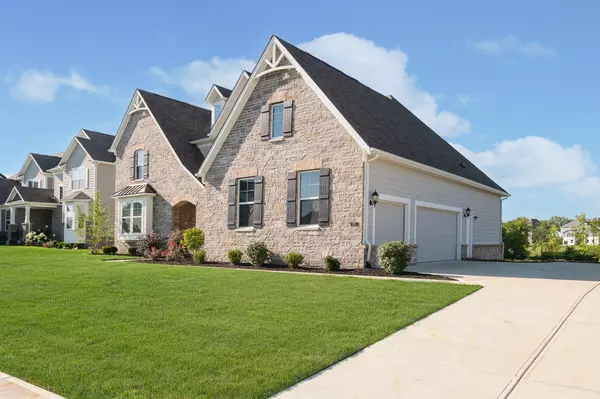$690,000
$699,000
1.3%For more information regarding the value of a property, please contact us for a free consultation.
2731 Maple Creek DR Westfield, IN 46074
4 Beds
4 Baths
6,013 SqFt
Key Details
Sold Price $690,000
Property Type Single Family Home
Sub Type Single Family Residence
Listing Status Sold
Purchase Type For Sale
Square Footage 6,013 sqft
Price per Sqft $114
Subdivision Bent Creek
MLS Listing ID 21935086
Sold Date 10/06/23
Bedrooms 4
Full Baths 3
Half Baths 1
HOA Fees $53
HOA Y/N Yes
Year Built 2019
Tax Year 2021
Lot Size 0.340 Acres
Acres 0.34
Property Sub-Type Single Family Residence
Property Description
One of a kind lot! Fabulous home w/ main lvl primary bedrm! Formal 2-story foyer w/ crown moulding & wainscoting. Office w/ 2 sections perfect for work from home. 2-story great rm w/ fireplace & new carpet opens into gorgeous kitchen. SS appls, built-in oven, center island w/ granite counters & tile backsplash. Breakfast rm, balcony, walk-in pantry & planning center are added bonuses! Main lvl primary suite features walk-in closet, double sinks & HUGE tiled shower. Beautiful curved staircase leads to 2nd lvl w/ 3 bedrms, 1 w/ private bath & 2 w/ shared bath(each w/private sinks). Unfnshd walkout basement w/ daylight windows, electrical & rough-in plumbing has so much potential. Unique, spacious 3 car garage w/ bumpout & Woodwind golf perks.
Location
State IN
County Hamilton
Rooms
Basement Roughed In
Main Level Bedrooms 1
Kitchen Kitchen Updated
Interior
Interior Features Bath Sinks Double Main, Center Island, Entrance Foyer, Paddle Fan, Eat-in Kitchen, Pantry, Walk-in Closet(s)
Heating Gas
Cooling Central Electric
Fireplaces Number 1
Fireplaces Type Gas Log, Great Room
Equipment Smoke Alarm
Fireplace Y
Appliance Gas Cooktop, Dishwasher, Dryer, Electric Water Heater, Microwave, Oven, Refrigerator, Washer, Water Heater
Exterior
Exterior Feature Balcony, Clubhouse
Garage Spaces 3.0
Building
Story One
Foundation Concrete Perimeter
Water Municipal/City
Structure Type Stone
New Construction false
Schools
Elementary Schools Shamrock Springs Elementary School
Middle Schools Westfield Middle School
High Schools Westfield High School
School District Westfield-Washington Schools
Others
HOA Fee Include Association Home Owners,Clubhouse,Entrance Common,Maintenance,ParkPlayground,Snow Removal
Ownership Mandatory Fee
Read Less
Want to know what your home might be worth? Contact us for a FREE valuation!

Our team is ready to help you sell your home for the highest possible price ASAP

© 2025 Listings courtesy of MIBOR as distributed by MLS GRID. All Rights Reserved.





