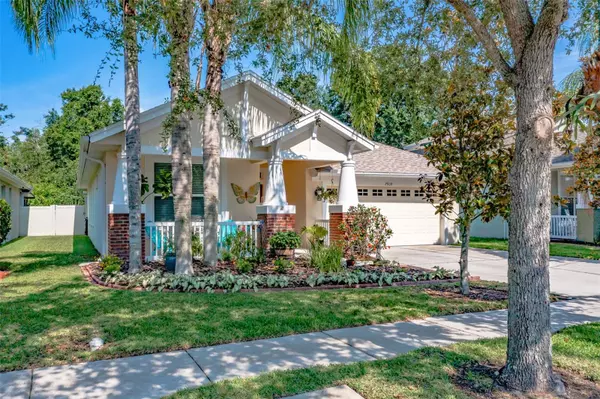$430,000
$439,900
2.3%For more information regarding the value of a property, please contact us for a free consultation.
7909 GRASMERE DR Land O Lakes, FL 34637
3 Beds
2 Baths
2,092 SqFt
Key Details
Sold Price $430,000
Property Type Single Family Home
Sub Type Single Family Residence
Listing Status Sold
Purchase Type For Sale
Square Footage 2,092 sqft
Price per Sqft $205
Subdivision Wilderness Lake Preserve Ph 03
MLS Listing ID T3447570
Sold Date 09/29/23
Bedrooms 3
Full Baths 2
Construction Status Appraisal,Financing,Inspections
HOA Fees $21/ann
HOA Y/N Yes
Originating Board Stellar MLS
Year Built 2006
Annual Tax Amount $5,220
Lot Size 7,840 Sqft
Acres 0.18
Property Description
Beautiful move in ready 3 bedroom, 2 bathroom 2 car garage home in desirable Wilderness Lake Preserve, Located on a fenced Conservation lot!! This home was one of Standard Pacific/Westfield Homes most popular floor plans, "The Brookland". Pulling up to this adorable home you'll first feel at home with the inviting front porch! As you walk through the front door you will see the 2 additional bedrooms that are very spacious with engineered hard wood. The guest bathroom in between them has an upgraded countertop. Continuing through the amazing kitchen has a breakfast bar, granite countertops, stainless steel appliances (stove & microwave are new), eat-in kitchen and window seat. The breakfast bar looks over the seperate dining area that has a half wall with pillar that shares and looks into the very large living area. This floorplan is very open and makes it great for entertaining! The master bedroom is very large, has a trey ceiling and a walk in closet. The master bath has a garden tub, new quartz countertop and a seperate shower. There is a beautiful new Pergola as you step outside from the new slider off the living room. Great for enjoying the beautiful fenced back yard and Conservation views!
Other features the home includes: Engineered Wood Floors, Water Softener, Nice Landscaping in front and back.
This home has many NEW features including: New Roof, New Windows & sliders, New Pergola, New Stainless stove and microwave, and freshly painted throughout (all except laundry room and master closet). The new slider and windows are Double pane, low emissivity, insulated, low-e glass, and Energy star certified!
Wilderness Lake Preserve is a very desirable location for schools, access to highways, Tampa Airport, local shopping, restaurants and entertainment! The Community also offers canoeing, kayaking, fishing, hiking, wildlife watching, and swimming!
Located just off US-41 between SR54 and SR52! Make your Appointment today before this home is gone!
Location
State FL
County Pasco
Community Wilderness Lake Preserve Ph 03
Zoning MPUD
Interior
Interior Features Ceiling Fans(s), High Ceilings, Master Bedroom Main Floor, Open Floorplan, Solid Surface Counters, Walk-In Closet(s), Window Treatments
Heating Central, Electric
Cooling Central Air
Flooring Ceramic Tile, Hardwood, Tile
Fireplace false
Appliance Dishwasher, Disposal, Microwave, Range, Refrigerator
Laundry Inside, Laundry Room
Exterior
Exterior Feature Irrigation System, Sliding Doors
Garage Spaces 2.0
Fence Vinyl
Community Features Deed Restrictions, Fishing, Fitness Center, Playground, Pool
Utilities Available BB/HS Internet Available, Cable Available, Sprinkler Meter, Street Lights
Waterfront false
View Trees/Woods
Roof Type Shingle
Porch Front Porch, Patio
Attached Garage true
Garage true
Private Pool No
Building
Lot Description Conservation Area
Story 1
Entry Level One
Foundation Slab
Lot Size Range 0 to less than 1/4
Sewer Public Sewer
Water Public
Structure Type Block, Stucco
New Construction false
Construction Status Appraisal,Financing,Inspections
Others
Pets Allowed Breed Restrictions, Yes
Senior Community No
Ownership Fee Simple
Monthly Total Fees $21
Acceptable Financing Cash, Conventional, FHA, VA Loan
Membership Fee Required Required
Listing Terms Cash, Conventional, FHA, VA Loan
Special Listing Condition None
Read Less
Want to know what your home might be worth? Contact us for a FREE valuation!

Our team is ready to help you sell your home for the highest possible price ASAP

© 2024 My Florida Regional MLS DBA Stellar MLS. All Rights Reserved.
Bought with FLORIDA STATEWIDE REALTY





