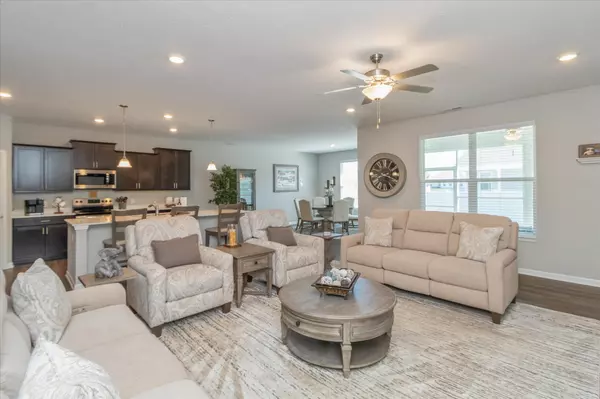$376,900
$389,900
3.3%For more information regarding the value of a property, please contact us for a free consultation.
9817 Olympic BLVD Pendleton, IN 46064
3 Beds
3 Baths
2,362 SqFt
Key Details
Sold Price $376,900
Property Type Single Family Home
Sub Type Single Family Residence
Listing Status Sold
Purchase Type For Sale
Square Footage 2,362 sqft
Price per Sqft $159
Subdivision Estes Park
MLS Listing ID 21940335
Sold Date 09/27/23
Bedrooms 3
Full Baths 2
Half Baths 1
HOA Fees $121/mo
HOA Y/N Yes
Year Built 2022
Tax Year 2022
Lot Size 7,405 Sqft
Acres 0.17
Property Description
Stunning ranch home in Estes Park, 3 miles east of Hamilton Town Center! Lawn irrigation & landscape maintenance included! With 3 beds + office, 2.5 baths & 2,362 sq ft, this spacious home is perfect for comfortable living. Inside, you'll find 9' ceilings & LVP flooring throughout. The primary bath features a beautiful ceramic tile walk-in shower, trey ceiling & a large double sink vanity. Work from home in the French door office & stay connected w/the convenience of a Ring doorbell. The kitchen boasts 42" staggered height cabinets, quartz countertops & an enormous island with a breakfast bar top. Outside, enjoy the screened porch and the low-maintenance exterior. This home also offers a finished garage with a 10x10 storage area.
Location
State IN
County Madison
Rooms
Main Level Bedrooms 3
Interior
Interior Features Attic Access, Tray Ceiling(s), Vaulted Ceiling(s), Walk-in Closet(s), Eat-in Kitchen, Center Island, Pantry
Cooling Central Electric
Equipment Smoke Alarm
Fireplace Y
Appliance Dishwasher, Electric Water Heater, Disposal, Microwave, Electric Oven, Water Softener Owned
Exterior
Exterior Feature Sprinkler System
Garage Spaces 2.0
Utilities Available Gas, Sewer Connected, Water Connected
Waterfront false
View Y/N false
Building
Story One
Foundation Slab
Water Municipal/City
Architectural Style Ranch
Structure Type Vinyl With Brick
New Construction false
Schools
Elementary Schools Maple Ridge Elementary School
Middle Schools Pendleton Heights Middle School
High Schools Pendleton Heights High School
School District South Madison Com Sch Corp
Others
HOA Fee Include Association Builder Controls, Irrigation, Lawncare, Snow Removal
Ownership Mandatory Fee
Read Less
Want to know what your home might be worth? Contact us for a FREE valuation!

Our team is ready to help you sell your home for the highest possible price ASAP

© 2024 Listings courtesy of MIBOR as distributed by MLS GRID. All Rights Reserved.





