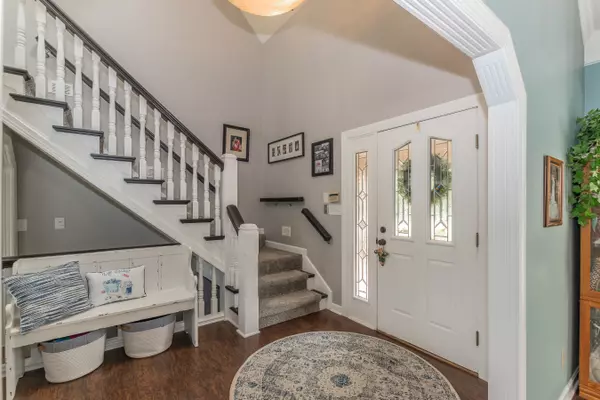$725,000
$749,000
3.2%For more information regarding the value of a property, please contact us for a free consultation.
3696 Saddle Club RD Greenwood, IN 46143
5 Beds
4 Baths
4,665 SqFt
Key Details
Sold Price $725,000
Property Type Single Family Home
Sub Type Single Family Residence
Listing Status Sold
Purchase Type For Sale
Square Footage 4,665 sqft
Price per Sqft $155
Subdivision Woodland Streams
MLS Listing ID 21933778
Sold Date 08/28/23
Bedrooms 5
Full Baths 3
Half Baths 1
HOA Y/N No
Year Built 1987
Tax Year 2023
Lot Size 1.130 Acres
Acres 1.13
Property Description
Discover your private oasis in Center Grove! This traditional brick custom home sits on over 1 acre, offering elegance, comfort, and entertainment. The great room features a grand fireplace, exposed wood beams, and vaulted ceiling. The home features five bedrooms, with a newly updated primary bedroom, bathroom, and two large walk in closets. The basement is an entertainers dream with updated wet bar, fireplace, and large exercise room or home theater. Retreat to the beautiful backyard featuring a large in-ground pool, walkout basement, covered deck, and fire pit. Act now and embrace the lifestyle you deserve in Center Grove!
Location
State IN
County Johnson
Rooms
Basement Egress Window(s), Finished, Sump Pump, Walk Out
Main Level Bedrooms 1
Interior
Interior Features Attic Access, Raised Ceiling(s), Tray Ceiling(s), Center Island, Hardwood Floors, Wet Bar
Heating Electric, Forced Air, Gas
Cooling Central Electric
Fireplaces Number 3
Fireplaces Type Basement, Gas Log, Great Room, Kitchen
Fireplace Y
Appliance Dishwasher, Down Draft, Disposal, Gas Water Heater, Oven, Refrigerator
Exterior
Exterior Feature Sprinkler System, Storage Shed
Garage Spaces 3.0
Utilities Available Cable Connected
Building
Story Two
Foundation Concrete Perimeter, Concrete Perimeter
Water Municipal/City
Architectural Style TraditonalAmerican
Structure Type Brick, Cedar
New Construction false
Schools
Elementary Schools Center Grove Elementary School
Middle Schools Center Grove Middle School Central
High Schools Center Grove High School
School District Center Grove Community School Corp
Read Less
Want to know what your home might be worth? Contact us for a FREE valuation!

Our team is ready to help you sell your home for the highest possible price ASAP

© 2024 Listings courtesy of MIBOR as distributed by MLS GRID. All Rights Reserved.





