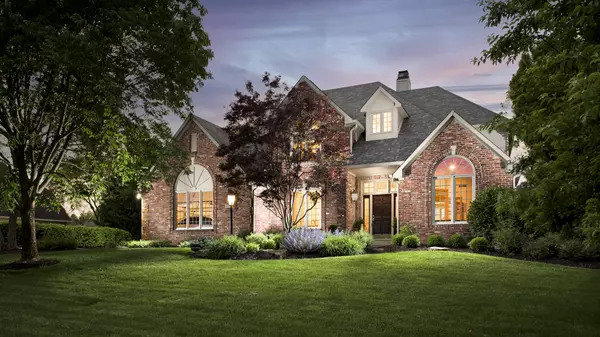$764,000
$759,000
0.7%For more information regarding the value of a property, please contact us for a free consultation.
12543 Glendurgan DR Carmel, IN 46032
4 Beds
5 Baths
4,708 SqFt
Key Details
Sold Price $764,000
Property Type Single Family Home
Sub Type Single Family Residence
Listing Status Sold
Purchase Type For Sale
Square Footage 4,708 sqft
Price per Sqft $162
Subdivision Claridge Farm
MLS Listing ID 21922773
Sold Date 08/08/23
Bedrooms 4
Full Baths 3
Half Baths 2
HOA Fees $76/qua
HOA Y/N Yes
Year Built 1992
Tax Year 2022
Lot Size 0.440 Acres
Acres 0.44
Property Description
Stunning Claridge Farms home with unparalleled water views. Custom-built, meticulously maintained. Main level study, double-sided staircase, butler's pantry. Kitchen & great room share a double-sided fireplace. High-quality cabinetry, granite countertops, walk-in pantry & gas stovetop on tiered island. Glowing sunroom w/ water views & skylights. Large primary suite w/ walk-in closet & new LVP bathroom w/ makeup counter & soaker tub. 3 more bedrms, 1 w/ private bath, 2 w/ Jack & Jill bath. Finished daylight basement w/ oversized bar & entertainment center. Crown mouldings & hardwood floors elevate the home. 3-car garage, pristine yard and location on water are irresistable. Bike trails, tennis/pickleball courts,new pool. Don't miss this gem!
Location
State IN
County Hamilton
Rooms
Basement Daylight/Lookout Windows, Finished, Storage Space, Sump Pump w/Backup
Interior
Interior Features Attic Access, Breakfast Bar, Built In Book Shelves, Cathedral Ceiling(s), Tray Ceiling(s), Center Island, Entrance Foyer, Paddle Fan, Hardwood Floors, Eat-in Kitchen, Pantry, Skylight(s), Walk-in Closet(s)
Heating Forced Air, Gas
Cooling Central Electric
Fireplaces Number 1
Fireplaces Type Two Sided, Family Room, Gas Starter, Kitchen, Woodburning Fireplce
Equipment Smoke Alarm
Fireplace Y
Appliance Gas Cooktop, Dishwasher, Disposal, Gas Water Heater, Humidifier, Microwave, Oven, Refrigerator, Water Heater, Water Softener Owned
Exterior
Exterior Feature Tennis Community
Garage Spaces 3.0
Waterfront true
View Y/N true
View Pond, Water
Building
Story Two
Foundation Concrete Perimeter, Full
Water Municipal/City
Architectural Style TraditonalAmerican
Structure Type Brick, Cement Siding
New Construction false
Schools
Middle Schools Creekside Middle School
School District Carmel Clay Schools
Others
HOA Fee Include Association Builder Controls, Association Home Owners, Entrance Common, Maintenance, Management
Ownership Mandatory Fee
Read Less
Want to know what your home might be worth? Contact us for a FREE valuation!

Our team is ready to help you sell your home for the highest possible price ASAP

© 2024 Listings courtesy of MIBOR as distributed by MLS GRID. All Rights Reserved.





