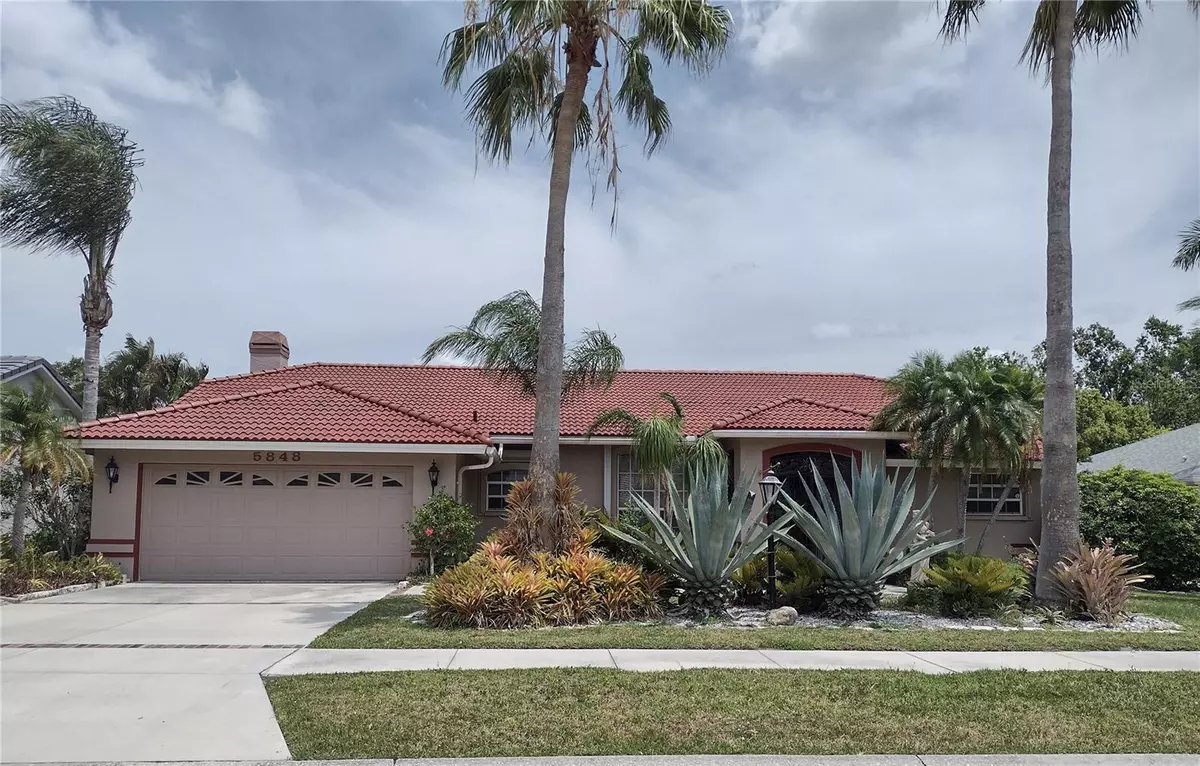$660,000
$699,990
5.7%For more information regarding the value of a property, please contact us for a free consultation.
5848 SANDY POINTE DR Sarasota, FL 34233
4 Beds
2 Baths
2,350 SqFt
Key Details
Sold Price $660,000
Property Type Single Family Home
Sub Type Single Family Residence
Listing Status Sold
Purchase Type For Sale
Square Footage 2,350 sqft
Price per Sqft $280
Subdivision Grove Pointe
MLS Listing ID A4570498
Sold Date 08/07/23
Bedrooms 4
Full Baths 2
HOA Fees $32/ann
HOA Y/N Yes
Originating Board Stellar MLS
Year Built 1991
Annual Tax Amount $3,218
Lot Size 10,454 Sqft
Acres 0.24
Property Description
Resort living at an affordable price. This Mediterranean style home has a one of a kind 1500 square foot custom built lanai, embellished with arches, columns and a fountain with flowing waterfall. The pool is great for entertaining guests. A bar with a roll out awning makes this area a popular gathering place. This home has a Spanish barrel tile roof made of recycled plastic that is mold resistant and highly durable. Roof was installed in latter part of 2018. New AC installed in July of 2020. This is a rare find! Upgrades include a fireplace, crown molding, custom built plant shelves throughout, granite countertops, and newly installed raised panel kitchen cabinet doors. Easy drive to Siesta Key, Downtown Sarasota, St. Armand's Circle, and the UTC Mall along with plenty of restaurants, cultural amenities and medical facilities. Short drive to Ashton Elementary and Sarasota Middle Schools. Don't miss this one. Room Feature: Linen Closet In Bath (Primary Bedroom).
Location
State FL
County Sarasota
Community Grove Pointe
Zoning RSF2
Interior
Interior Features Cathedral Ceiling(s), Ceiling Fans(s), Crown Molding, Dry Bar, High Ceilings, Kitchen/Family Room Combo, Living Room/Dining Room Combo, Primary Bedroom Main Floor, Stone Counters, Thermostat, Walk-In Closet(s)
Heating Electric
Cooling Central Air
Flooring Ceramic Tile
Fireplaces Type Wood Burning
Fireplace true
Appliance Dishwasher, Disposal, Dryer, Electric Water Heater, Ice Maker, Microwave, Range, Refrigerator, Tankless Water Heater, Washer
Exterior
Exterior Feature Awning(s), Courtyard, Hurricane Shutters, Irrigation System, Other, Sidewalk, Sliding Doors
Garage Spaces 2.0
Pool Gunite
Community Features Deed Restrictions, Sidewalks
Utilities Available BB/HS Internet Available, Cable Connected, Electricity Connected, Fire Hydrant, Phone Available, Sewer Connected, Street Lights, Underground Utilities, Water Connected
Roof Type Other
Attached Garage true
Garage true
Private Pool Yes
Building
Lot Description In County, Landscaped, Level
Entry Level One
Foundation Slab
Lot Size Range 0 to less than 1/4
Sewer Public Sewer
Water Public
Architectural Style Mediterranean
Structure Type Block,Stucco
New Construction false
Schools
Elementary Schools Ashton Elementary
Middle Schools Sarasota Middle
High Schools Riverview High
Others
Pets Allowed Yes
Senior Community No
Ownership Fee Simple
Monthly Total Fees $32
Acceptable Financing Cash, Conventional
Membership Fee Required Required
Listing Terms Cash, Conventional
Special Listing Condition None
Read Less
Want to know what your home might be worth? Contact us for a FREE valuation!

Our team is ready to help you sell your home for the highest possible price ASAP

© 2025 My Florida Regional MLS DBA Stellar MLS. All Rights Reserved.
Bought with BRIGHT REALTY





