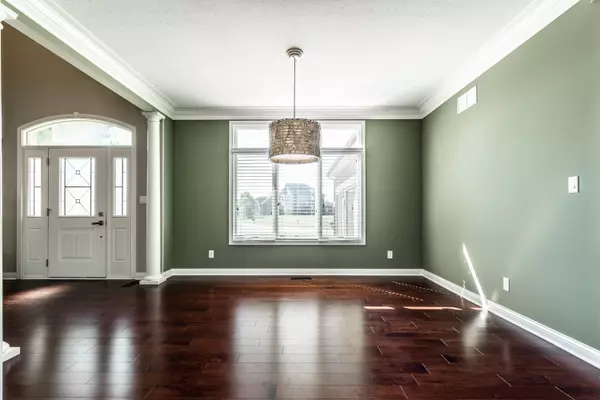$730,000
$729,900
For more information regarding the value of a property, please contact us for a free consultation.
5446 Camden LN Greenwood, IN 46143
6 Beds
5 Baths
4,935 SqFt
Key Details
Sold Price $730,000
Property Type Single Family Home
Sub Type Single Family Residence
Listing Status Sold
Purchase Type For Sale
Square Footage 4,935 sqft
Price per Sqft $147
Subdivision Kensington Grove
MLS Listing ID 21930124
Sold Date 08/04/23
Bedrooms 6
Full Baths 4
Half Baths 1
HOA Fees $52/ann
HOA Y/N Yes
Year Built 2010
Tax Year 2022
Lot Size 0.450 Acres
Acres 0.45
Property Description
Welcome to Kensington Grove! This fantastic home spans nearly 5,000 sq ft, offering ample space for the entire family's needs. With 6 bedrooms and 4.5 baths, everyone can have their own private sanctuary. Situated on a generous .5 acre lot, the property features the primary suite on the main level and a finished walk-out basement for entertaining, which spills out to the salt water pool to cool off during hot summer days, as well as, a 3-car garage, large attic space, and additional storage in the basement. This location is unbeatable, with convenient access to Center Grove schools, shopping, entertainment, and easy access to Indianapolis. Experience the perfect balance of comfort and convenience in this wonderful home in Kensington Grove!
Location
State IN
County Johnson
Rooms
Basement Egress Window(s), Finished, Full, Sump Pump, Walk Out
Main Level Bedrooms 1
Kitchen Kitchen Some Updates
Interior
Interior Features Attic Access, Bath Sinks Double Main, Vaulted Ceiling(s), Center Island, Paddle Fan, Hardwood Floors, Eat-in Kitchen, Network Ready, Walk-in Closet(s)
Heating Gas
Cooling Central Electric
Fireplaces Number 1
Fireplaces Type Living Room
Equipment Smoke Alarm
Fireplace Y
Appliance Gas Cooktop, Dishwasher, Disposal, Gas Water Heater, Laundry Connection in Unit, Microwave, Oven, Range Hood, Refrigerator, Bar Fridge
Exterior
Exterior Feature Balcony
Garage Spaces 3.0
Utilities Available Cable Available, Electricity Connected, Gas, Sewer Connected, Water Connected
Building
Story Two
Foundation Concrete Perimeter, Full, Poured Concrete
Water Municipal/City
Architectural Style TraditonalAmerican
Structure Type Brick, Wood Siding
New Construction false
Schools
High Schools Center Grove High School
School District Center Grove Community School Corp
Others
HOA Fee Include Association Home Owners, Entrance Common, Insurance, Maintenance
Ownership Mandatory Fee
Read Less
Want to know what your home might be worth? Contact us for a FREE valuation!

Our team is ready to help you sell your home for the highest possible price ASAP

© 2025 Listings courtesy of MIBOR as distributed by MLS GRID. All Rights Reserved.





