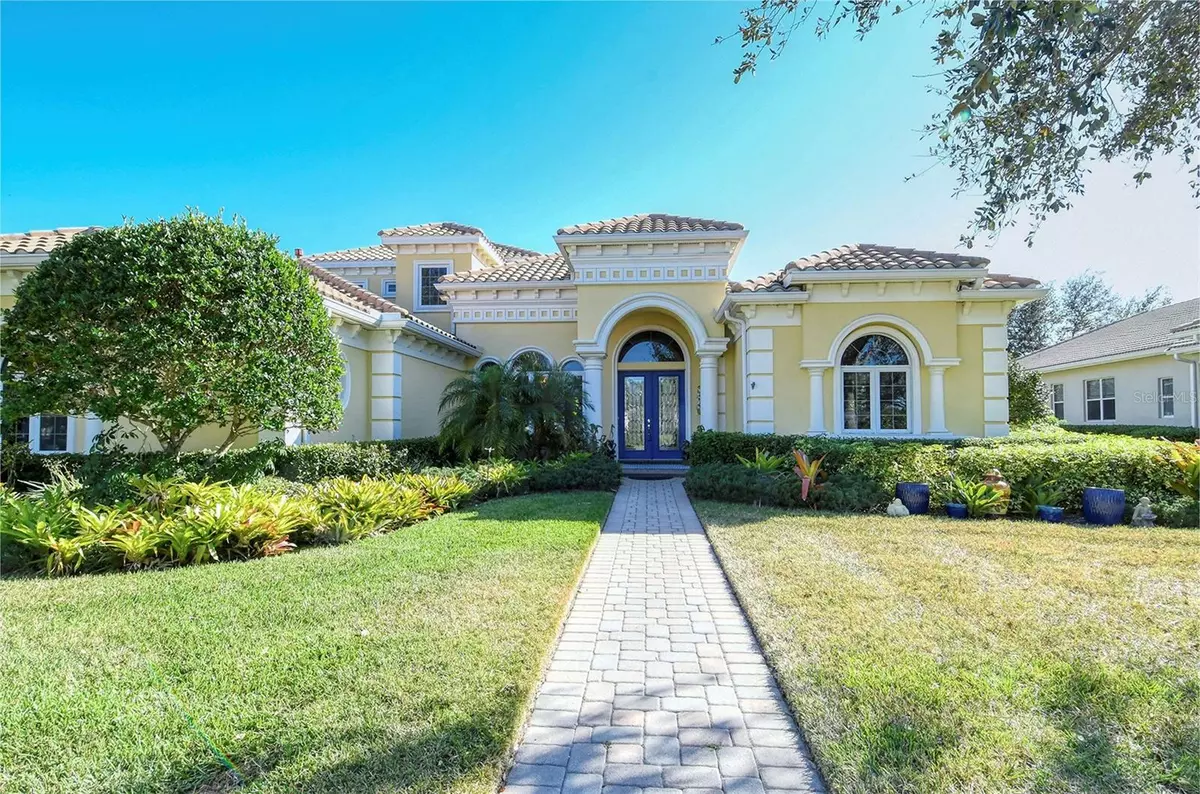$1,365,000
$1,599,000
14.6%For more information regarding the value of a property, please contact us for a free consultation.
5304 HUNT CLUB WAY Sarasota, FL 34238
4 Beds
5 Baths
5,351 SqFt
Key Details
Sold Price $1,365,000
Property Type Single Family Home
Sub Type Single Family Residence
Listing Status Sold
Purchase Type For Sale
Square Footage 5,351 sqft
Price per Sqft $255
Subdivision Silver Oak
MLS Listing ID A4564913
Sold Date 07/29/23
Bedrooms 4
Full Baths 4
Half Baths 1
HOA Fees $262/ann
HOA Y/N Yes
Originating Board Stellar MLS
Year Built 2006
Annual Tax Amount $9,491
Lot Size 0.330 Acres
Acres 0.33
Property Description
Architectural elegance abounds in this nearly 5400 sq. ft. custom built pool home by Todd Johnston Builders in Silver Oak on Palmer Ranch* This home boasts of 4 full bedrooms, 4 1/2 baths & a large office with custom built ins* Upstairs you will find a bonus room, 1 large bedroom with private bath, built-in bar area & exclusive covered balcony* This home has been updated with fresh paint in todays latest shade of gray* Solid wood doors throughout* Not one but 2 gas fireplaces with one stone faced fireplace in the formal elegant living room & one outside on private lanai living room creating the mood for relaxation & great for entertaining* The kitchen is a Chef's Dream and has been updated with exquisite taste featuring the latest new light gray kitchen cabinets, granite counters, sub zero refrigerator, new gas range & dishwasher & center island* One bedroom is ensuite with a private exterior entrance & full walk-in closet* AC's are 5 years old* Plantation shutters, surround sound, custom light fixtures & chandeliers & crown moldings are just some of the exemplary features* Many more custom features throughout to please the most discriminating buyers* This imppressive home is ready for immediate occupancy* Silver Oak is an enclave of executive homes built only by custom builders, centrally located on prestigious Palmer Ranch near Legacy Trail, shopping, restaurants, short distance to world famous Siesta Key beaches & easy access to I-75*
Location
State FL
County Sarasota
Community Silver Oak
Zoning RSF1
Rooms
Other Rooms Bonus Room, Breakfast Room Separate, Den/Library/Office, Family Room, Formal Dining Room Separate, Formal Living Room Separate, Inside Utility
Interior
Interior Features Cathedral Ceiling(s), Ceiling Fans(s), Crown Molding, High Ceilings, Kitchen/Family Room Combo, Master Bedroom Main Floor, Solid Wood Cabinets, Stone Counters, Tray Ceiling(s), Walk-In Closet(s)
Heating Central
Cooling Central Air
Flooring Ceramic Tile, Wood
Fireplaces Type Gas, Living Room, Outside
Fireplace true
Appliance Built-In Oven, Cooktop, Dishwasher, Disposal, Dryer, Gas Water Heater, Microwave, Range Hood, Refrigerator, Washer
Laundry Inside, Laundry Room
Exterior
Exterior Feature Irrigation System, Outdoor Kitchen, Rain Gutters, Shade Shutter(s), Sidewalk, Sliding Doors, Sprinkler Metered
Garage Spaces 3.0
Pool Gunite, Heated, In Ground
Community Features Buyer Approval Required, Deed Restrictions, Gated, Irrigation-Reclaimed Water, Sidewalks
Utilities Available Cable Available, Electricity Connected, Natural Gas Connected, Phone Available, Public, Sewer Connected, Sprinkler Recycled, Street Lights, Water Connected
Amenities Available Gated, Vehicle Restrictions
View Trees/Woods
Roof Type Tile
Porch Deck, Patio, Rear Porch, Screened
Attached Garage true
Garage true
Private Pool Yes
Building
Story 2
Entry Level Two
Foundation Slab
Lot Size Range 1/4 to less than 1/2
Sewer Public Sewer
Water Public
Architectural Style Custom
Structure Type Block, Stucco
New Construction false
Others
Pets Allowed Yes
HOA Fee Include Guard - 24 Hour
Senior Community No
Ownership Fee Simple
Monthly Total Fees $262
Acceptable Financing Cash, Conventional
Membership Fee Required Required
Listing Terms Cash, Conventional
Special Listing Condition None
Read Less
Want to know what your home might be worth? Contact us for a FREE valuation!

Our team is ready to help you sell your home for the highest possible price ASAP

© 2025 My Florida Regional MLS DBA Stellar MLS. All Rights Reserved.
Bought with REAL BROKER, LLC





