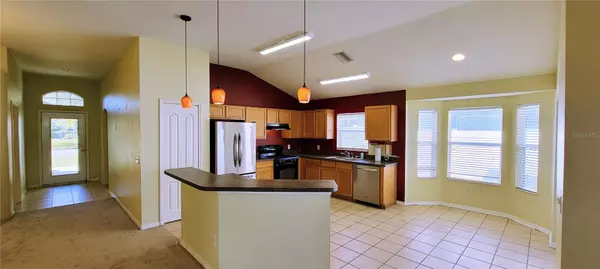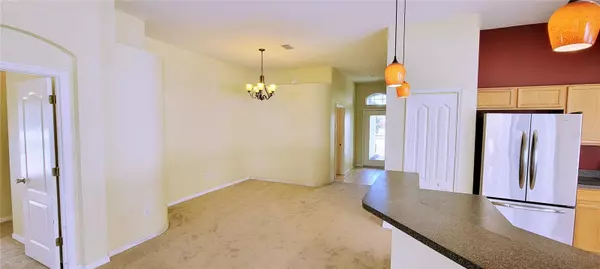$370,000
$399,900
7.5%For more information regarding the value of a property, please contact us for a free consultation.
1048 ROSEFAIRE PL Odessa, FL 33556
3 Beds
2 Baths
1,722 SqFt
Key Details
Sold Price $370,000
Property Type Single Family Home
Sub Type Single Family Residence
Listing Status Sold
Purchase Type For Sale
Square Footage 1,722 sqft
Price per Sqft $214
Subdivision Ivy Lake Estates
MLS Listing ID U8191901
Sold Date 07/19/23
Bedrooms 3
Full Baths 2
Construction Status Inspections
HOA Fees $93/qua
HOA Y/N Yes
Originating Board Stellar MLS
Year Built 2005
Annual Tax Amount $4,309
Lot Size 5,662 Sqft
Acres 0.13
Property Description
Under contract-accepting backup offers. This stunning 3 bedroom, 2 bath, 2 car garage home is an entertainer's dream. The brand new carpet throughout most of the home and tile in the kitchen and baths provide a fresh and modern feel. The PVC fenced yard adds privacy and security to this already impressive property.
But the amenities don't stop there. The community offers basketball courts, a playground, soccer field, and even a beach volleyball court. It's like having your own private resort right in your backyard.
The location is equally impressive. Situated near the Veterans Expressway, you'll have easy access to Tampa and the Beaches. You can enjoy a day in the sun and still make it back in time for dinner.
This sought-after neighborhood is a must-see. Don't miss out on the opportunity to make this house your home. And let's not forget about the master bedroom which boasts a large walk-in closet and an ensuite with double vanity sinks & closets and a separate walk-in shower. This house truly has it all and is a dream come true. Schedule your appointment today!
Location
State FL
County Pasco
Community Ivy Lake Estates
Zoning MPUD
Interior
Interior Features Cathedral Ceiling(s), Ceiling Fans(s), Eat-in Kitchen, Kitchen/Family Room Combo, Master Bedroom Main Floor, Split Bedroom, Thermostat
Heating Central, Natural Gas
Cooling Central Air
Flooring Carpet, Ceramic Tile
Furnishings Unfurnished
Fireplace false
Appliance Dishwasher, Gas Water Heater, Range, Range Hood, Refrigerator
Laundry Inside, Laundry Room
Exterior
Exterior Feature Lighting, Private Mailbox, Sidewalk
Parking Features Driveway, Garage Door Opener
Garage Spaces 2.0
Fence Vinyl
Community Features Deed Restrictions
Utilities Available BB/HS Internet Available, Cable Available, Electricity Available, Natural Gas Connected, Phone Available, Underground Utilities, Water Connected
Amenities Available Playground
Roof Type Shingle
Attached Garage true
Garage true
Private Pool No
Building
Lot Description Sidewalk, Paved
Entry Level One
Foundation Block, Brick/Mortar, Slab
Lot Size Range 0 to less than 1/4
Sewer Public Sewer
Water Public
Structure Type Block, Cement Siding
New Construction false
Construction Status Inspections
Others
Pets Allowed Breed Restrictions, Number Limit, Yes
Senior Community No
Pet Size Small (16-35 Lbs.)
Ownership Fee Simple
Monthly Total Fees $93
Acceptable Financing Cash, Conventional, FHA, USDA Loan
Membership Fee Required Required
Listing Terms Cash, Conventional, FHA, USDA Loan
Num of Pet 2
Special Listing Condition None
Read Less
Want to know what your home might be worth? Contact us for a FREE valuation!

Our team is ready to help you sell your home for the highest possible price ASAP

© 2025 My Florida Regional MLS DBA Stellar MLS. All Rights Reserved.
Bought with PREFERRED REALTY GROUP, LLC





