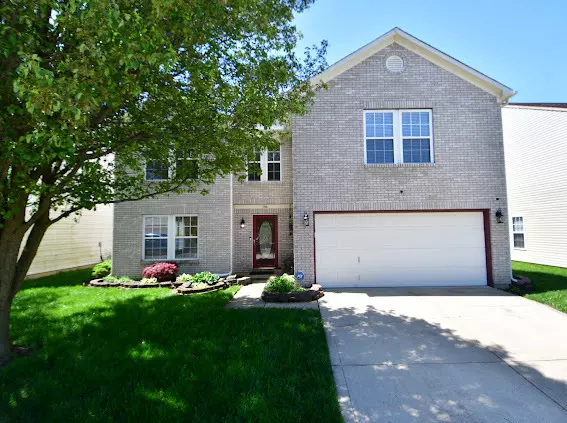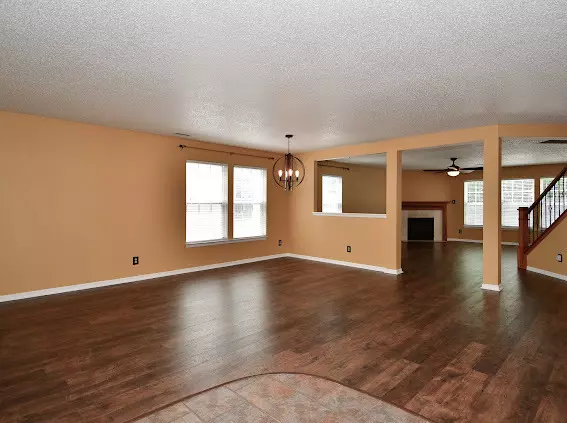$349,999
$349,999
For more information regarding the value of a property, please contact us for a free consultation.
786 Thornwoood LN Avon, IN 46123
4 Beds
3 Baths
3,556 SqFt
Key Details
Sold Price $349,999
Property Type Single Family Home
Sub Type Single Family Residence
Listing Status Sold
Purchase Type For Sale
Square Footage 3,556 sqft
Price per Sqft $98
Subdivision Woodland Heights
MLS Listing ID 21918811
Sold Date 07/11/23
Bedrooms 4
Full Baths 2
Half Baths 1
HOA Fees $15/ann
HOA Y/N Yes
Year Built 2003
Tax Year 2023
Lot Size 5,662 Sqft
Acres 0.13
Property Description
Beautifully maintained 4 bedroom, 3 bath home, with a bonus room on the main level. This home is over 3500 square feet with new flooring and paint throughout as well as stainless steel appliances. As you walk into this home you will see a living room space and a spacious family room with a cozy fireplace. There is also an inviting kitchen with a formal dining area. Entertain guests on your large poured out patio overlooking your very well maintained backyard. Upstairs you will find a spacious loft and a split floor plan with a master suite that has a walk in closet and garden tub. This home is in a great location in Avon just minutes away from restaurants and shopping. HVAC & Water heater are less than 7 years old! Schedule showings today!
Location
State IN
County Hendricks
Interior
Interior Features Attic Access, Windows Thermal, Walk-in Closet(s), Paddle Fan, Pantry
Heating Forced Air, Gas
Cooling Central Electric
Fireplaces Number 1
Fireplaces Type Family Room, Gas Log
Equipment Smoke Alarm
Fireplace Y
Appliance Dishwasher, Disposal, Range Hood, Refrigerator, Gas Water Heater
Exterior
Garage Spaces 2.0
Utilities Available Cable Connected
Building
Story Two
Foundation Slab
Water Municipal/City
Architectural Style TraditonalAmerican
Structure Type Brick, Vinyl Siding
New Construction false
Schools
Elementary Schools Cedar Elementary School
High Schools Avon High School
School District Avon Community School Corp
Others
HOA Fee Include Entrance Common, Insurance
Ownership Mandatory Fee
Read Less
Want to know what your home might be worth? Contact us for a FREE valuation!

Our team is ready to help you sell your home for the highest possible price ASAP

© 2025 Listings courtesy of MIBOR as distributed by MLS GRID. All Rights Reserved.





