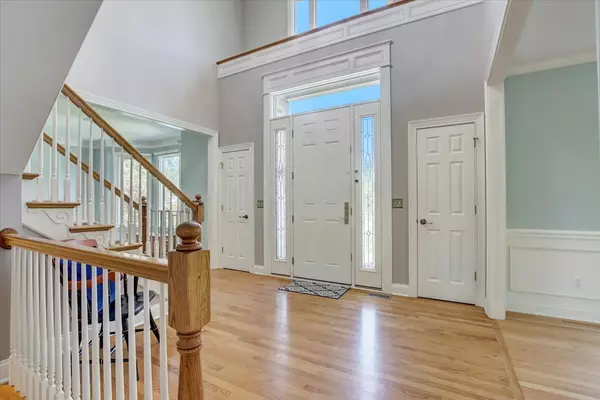$830,000
$820,000
1.2%For more information regarding the value of a property, please contact us for a free consultation.
5263 Comanche Trail Carmel, IN 46033
6 Beds
5 Baths
5,868 SqFt
Key Details
Sold Price $830,000
Property Type Single Family Home
Sub Type Single Family Residence
Listing Status Sold
Purchase Type For Sale
Square Footage 5,868 sqft
Price per Sqft $141
Subdivision Delaware Trace
MLS Listing ID 21924218
Sold Date 07/07/23
Bedrooms 6
Full Baths 5
HOA Fees $78/qua
HOA Y/N Yes
Year Built 1999
Tax Year 2022
Lot Size 0.540 Acres
Acres 0.54
Property Description
Well appointed executive home in Carmel with 6 bedrooms and 5 full bathrooms. Professionally landscaped yard with a brand new deck, and screened in porch. Walk-out basement with expansive lot, and stunning patio. Welcoming you in you have hardwood floors, and a 2 story foyer. Kitchen offers custom cabinetry, granite tops, and designer appliances. Open concept allows for ease of entertaining. Main floor bedroom and full bath. Upstairs you have large bedrooms with a jack and jill and private bat in 2nd bedroom. Primary bed has 2 sitting rooms, large walk-in closet, and a completely updated primary bath. Basement offers a large storage/utility room, bonus/living room, full kitchen, bedroom, full bathroom, and walk-out patio partially covered.
Location
State IN
County Hamilton
Rooms
Basement Ceiling - 9+ feet, Finished, Walk Out, Egress Window(s), Sump Pump w/Backup
Main Level Bedrooms 1
Kitchen Kitchen Updated
Interior
Interior Features Built In Book Shelves, Tray Ceiling(s), Walk-in Closet(s), Hardwood Floors, Wet Bar, Window Bay Bow, Breakfast Bar, Paddle Fan, Entrance Foyer, Hi-Speed Internet Availbl, In-Law Arrangement, Center Island, Pantry, Sauna, Programmable Thermostat, Surround Sound Wiring
Heating Dual, Forced Air, Electric, Gas
Cooling Central Electric
Fireplaces Number 2
Fireplaces Type Basement, Family Room, Gas Log
Equipment Radon System, Satellite Dish Paid, Security Alarm Monitored
Fireplace Y
Appliance Electric Cooktop, Gas Cooktop, Dishwasher, Dryer, Disposal, Microwave, Double Oven, Refrigerator, Refrigerator, Washer, Gas Water Heater, Water Softener Owned
Exterior
Exterior Feature Clubhouse, Sprinkler System, Gas Grill
Garage Spaces 3.0
Utilities Available Cable Connected, Gas
Building
Story Two
Foundation Concrete Perimeter
Water Municipal/City
Architectural Style TraditonalAmerican
Structure Type Brick, Cedar
New Construction false
Schools
Elementary Schools Cherry Tree Elementary School
School District Carmel Clay Schools
Others
HOA Fee Include Clubhouse, Entrance Common, Insurance, Maintenance, Nature Area, ParkPlayground, Management
Ownership Mandatory Fee
Read Less
Want to know what your home might be worth? Contact us for a FREE valuation!

Our team is ready to help you sell your home for the highest possible price ASAP

© 2024 Listings courtesy of MIBOR as distributed by MLS GRID. All Rights Reserved.





