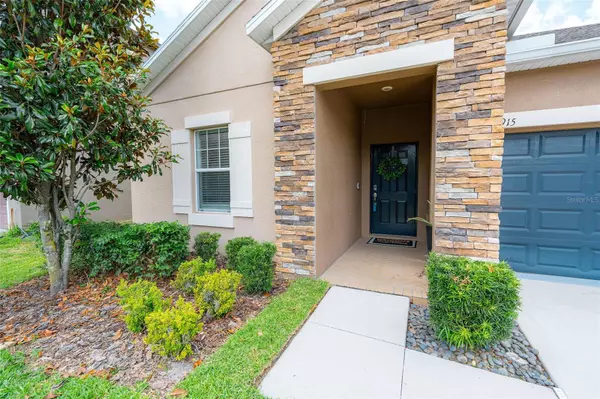$429,000
$429,900
0.2%For more information regarding the value of a property, please contact us for a free consultation.
11915 TWILIGHT DARNER PL Riverview, FL 33569
4 Beds
3 Baths
2,056 SqFt
Key Details
Sold Price $429,000
Property Type Single Family Home
Sub Type Single Family Residence
Listing Status Sold
Purchase Type For Sale
Square Footage 2,056 sqft
Price per Sqft $208
Subdivision Enclave At Boyette Ph 2
MLS Listing ID T3444483
Sold Date 06/30/23
Bedrooms 4
Full Baths 3
Construction Status Appraisal,Financing,Inspections
HOA Fees $100/mo
HOA Y/N Yes
Originating Board Stellar MLS
Year Built 2017
Annual Tax Amount $5,681
Lot Size 6,969 Sqft
Acres 0.16
Lot Dimensions 55x126.72
Property Description
Stone accents, mature trees and lush landscaping are just the beginning of what this immaculate move in ready home has to offer. Tucked away in a quant gated community with no back yard neighbor's is where you will find your dream home. Enjoy all the parking space you need as you pull up to the extended driveway. The covered front entry with stone accents is a warm welcome for family and guests. As you enter this lovely home the elegant foyer leads you into the open concept living area, It is the perfect floor plan for entertaining or just relaxing watching the big game with family. The open kitchen is beautifully designed and features all the extras you want your kitchen to have such as stainless steel appliances, granite countertops, walk-in pantry, 42" staggered Expresso cabinets with moulding along with lower pull out shelves and a generous sized breakfast bar. The open concept allows you to enjoy this open and airy space with the dining and family rooms just off the kitchen. Step into the master bedroom and find an escape from your day as you enjoy the tray ceiling, the cool breeze of the ceiling fan and the lush landscaping adorning the backyard through your windows. Your master bath features a large soaking tub, walk-in shower, duel sinks and granite countertops along with a large walk in closet. With an added three secondary bedrooms and two full baths, this home has the space your family is seeking. Step out into the fully screened lanai, just the place to enjoy your morning coffee with the sunrise or evening drink under the stars. Moving out of the lanai you find the privacy of the fully fenced back yard and beauty of towering oak trees. This beautiful home has the extra feature of being energy efficient with a Hybrid Water Heater, radiant heat barrier in the ceiling and LOW-E Dual Pane Windows, an added plus in the hot florida summer. Located in a gated community with NO CDD and an A Rated school district, the location is just as desirable as this lovely home is.
Location
State FL
County Hillsborough
Community Enclave At Boyette Ph 2
Zoning RSC-9
Interior
Interior Features Ceiling Fans(s), High Ceilings, Open Floorplan, Stone Counters, Walk-In Closet(s)
Heating Central, Electric
Cooling Central Air
Flooring Carpet, Tile
Fireplace false
Appliance Dishwasher, Disposal, Microwave, Range, Refrigerator
Laundry Inside, Laundry Room
Exterior
Exterior Feature Hurricane Shutters, Irrigation System, Sidewalk, Sliding Doors
Garage Spaces 2.0
Fence Vinyl
Utilities Available BB/HS Internet Available, Cable Available, Cable Connected
Roof Type Shingle
Porch Covered, Screened
Attached Garage true
Garage true
Private Pool No
Building
Lot Description In County, Landscaped, Level, Sidewalk, Paved
Story 1
Entry Level One
Foundation Slab
Lot Size Range 0 to less than 1/4
Sewer Public Sewer
Water Public
Architectural Style Contemporary, Florida
Structure Type Block, Stone, Stucco
New Construction false
Construction Status Appraisal,Financing,Inspections
Schools
Elementary Schools Warren Hope Dawson Elementary
Middle Schools Barrington Middle
High Schools Newsome-Hb
Others
Pets Allowed Breed Restrictions
Senior Community No
Pet Size Large (61-100 Lbs.)
Ownership Fee Simple
Monthly Total Fees $100
Acceptable Financing Cash, Conventional, FHA, VA Loan
Membership Fee Required Required
Listing Terms Cash, Conventional, FHA, VA Loan
Num of Pet 2
Special Listing Condition None
Read Less
Want to know what your home might be worth? Contact us for a FREE valuation!

Our team is ready to help you sell your home for the highest possible price ASAP

© 2025 My Florida Regional MLS DBA Stellar MLS. All Rights Reserved.
Bought with REALTY LV, LLC





