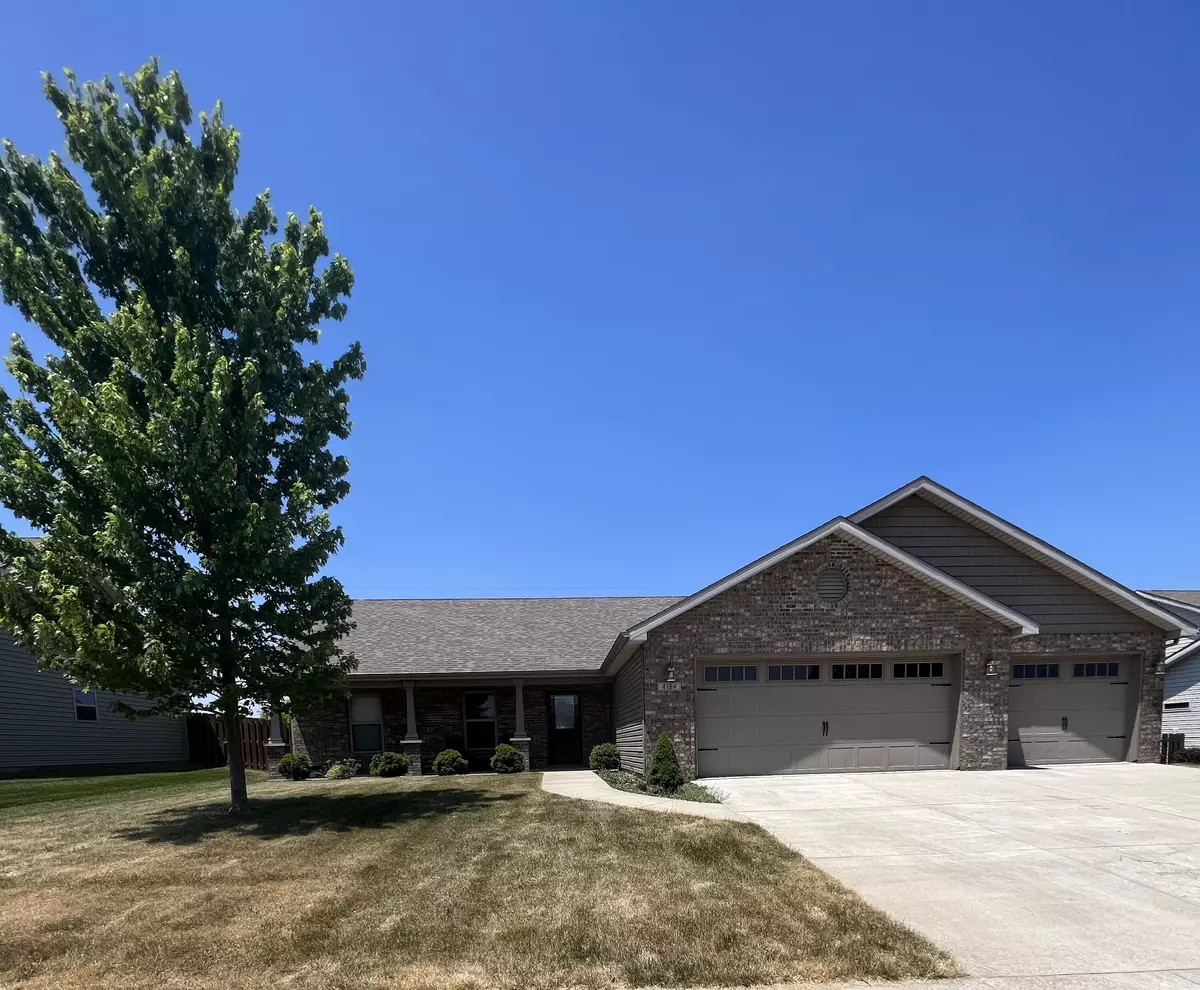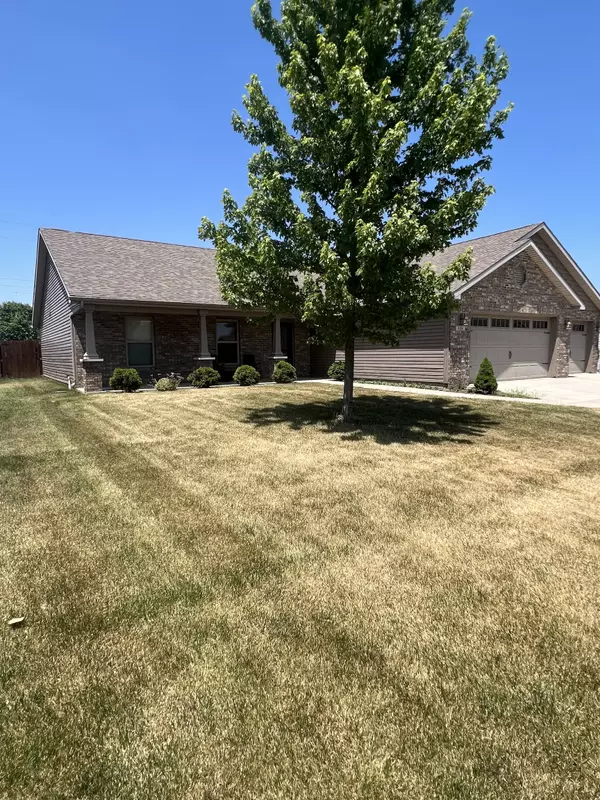$350,000
$349,900
For more information regarding the value of a property, please contact us for a free consultation.
4184 Regatta DR Lafayette, IN 47909
3 Beds
2 Baths
1,868 SqFt
Key Details
Sold Price $350,000
Property Type Single Family Home
Sub Type Single Family Residence
Listing Status Sold
Purchase Type For Sale
Square Footage 1,868 sqft
Price per Sqft $187
Subdivision No Subdivision
MLS Listing ID 21924856
Sold Date 06/28/23
Bedrooms 3
Full Baths 2
HOA Fees $21/ann
HOA Y/N Yes
Year Built 2013
Tax Year 2023
Lot Size 0.280 Acres
Acres 0.28
Property Description
Welcome home on Regatta Dr located in the beautiful Roberts Ridge SD on the Southside! This Majestic ranch build offers 3 bed, 2 full bath with 3 car garage & is move in ready. The office offers privacy for those that have the privilege to work from home, the open concept living room/dinning/kitchen allow the entertaining to flow. The Living room offers a gas fireplace for those cool Indiana nights. The sun room could also very easily be a formal dinning area with the beloved pocket doors! The covered patio offers highly sought out retractable screens to enjoy the summer evenings without the bugs!! We can't forget to mention the large fully privacy fenced yard and irrigation system. This home is a must see only available due to an Estate
Location
State IN
County Tippecanoe
Rooms
Main Level Bedrooms 3
Kitchen Kitchen Some Updates
Interior
Interior Features Bath Sinks Double Main, Breakfast Bar, Vaulted Ceiling(s), Entrance Foyer, Hi-Speed Internet Availbl, Eat-in Kitchen, Screens Complete, Walk-in Closet(s), Windows Vinyl
Heating Forced Air, Gas
Cooling Central Electric
Fireplaces Number 1
Fireplaces Type Gas Log, Living Room
Fireplace Y
Appliance Dishwasher, Dryer, Disposal, Gas Water Heater, MicroHood, Gas Oven, Refrigerator, Washer, Water Softener Owned
Exterior
Exterior Feature Sprinkler System
Garage Spaces 3.0
Building
Story One
Foundation Slab
Water Municipal/City
Architectural Style Ranch
Structure Type Vinyl With Brick
New Construction false
Schools
Elementary Schools Woodland Elementary School
Middle Schools Wea Ridge Middle School
High Schools Mccutcheon High School
School District Tippecanoe School Corp
Others
HOA Fee Include Entrance Common, Snow Removal
Ownership Mandatory Fee
Read Less
Want to know what your home might be worth? Contact us for a FREE valuation!

Our team is ready to help you sell your home for the highest possible price ASAP

© 2024 Listings courtesy of MIBOR as distributed by MLS GRID. All Rights Reserved.





