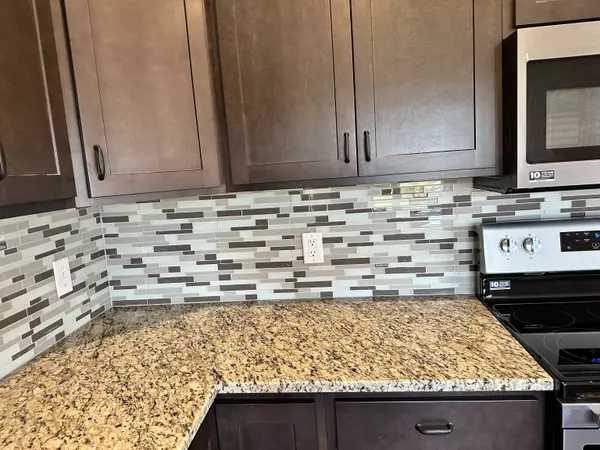$227,500
$249,900
9.0%For more information regarding the value of a property, please contact us for a free consultation.
333 Walnut St Spencer, IN 47460
3 Beds
3 Baths
2,000 SqFt
Key Details
Sold Price $227,500
Property Type Townhouse
Sub Type Townhouse
Listing Status Sold
Purchase Type For Sale
Square Footage 2,000 sqft
Price per Sqft $113
Subdivision No Subdivision
MLS Listing ID 21911178
Sold Date 06/14/23
Bedrooms 3
Full Baths 2
Half Baths 1
HOA Y/N No
Year Built 2023
Tax Year 2022
Lot Size 2,613 Sqft
Acres 0.06
Property Description
3 bdrm 2.5 bath townhome to be completed first of April 2023, open concept w/bright canned lights throughout home plus a lot of natural lighting. Kitchen boasts of upgraded new stainless-steel appliances, kitchen island has a built-in sink and dishwasher leaving plenty of counter space along with a lot of cabinets. Sharing walls are built with privacy in mind & additional fire rated plywood to the roof. Main level has luxury vinyl plank flooring along with the laundry room and upstairs bathrooms, the remainder of upstairs carpeted. Back yard is surrounded by 6' privacy fence and has a 10x8 deck, great for entertainment, kids or pets. Attached 1 car garage with additional off-street parking. Convenient location.
Location
State IN
County Owen
Interior
Interior Features Center Island, Entrance Foyer, Walk-in Closet(s)
Heating Electric, Forced Air
Cooling Central Electric
Equipment Not Applicable
Fireplace N
Appliance Dishwasher, Dryer, Microwave, Electric Oven, Refrigerator, Washer
Exterior
Garage Spaces 1.0
Building
Story Two
Foundation Slab
Water Municipal/City
Architectural Style Two Story
Structure Type Vinyl Siding
New Construction true
Schools
Elementary Schools Spencer Elementary School
Middle Schools Owen Valley Middle School
High Schools Owen Valley Community High School
School District Spencer-Owen Community Schools
Read Less
Want to know what your home might be worth? Contact us for a FREE valuation!

Our team is ready to help you sell your home for the highest possible price ASAP

© 2024 Listings courtesy of MIBOR as distributed by MLS GRID. All Rights Reserved.





