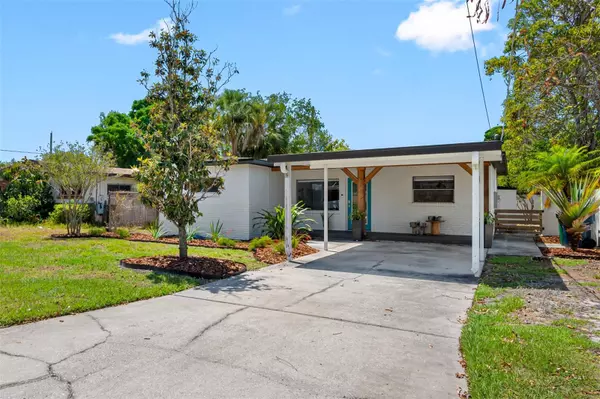$560,000
$550,000
1.8%For more information regarding the value of a property, please contact us for a free consultation.
3216 W GRACE ST Tampa, FL 33607
3 Beds
3 Baths
1,698 SqFt
Key Details
Sold Price $560,000
Property Type Single Family Home
Sub Type Single Family Residence
Listing Status Sold
Purchase Type For Sale
Square Footage 1,698 sqft
Price per Sqft $329
Subdivision Mac Farlane Park
MLS Listing ID T3443677
Sold Date 06/09/23
Bedrooms 3
Full Baths 2
Half Baths 1
HOA Y/N No
Originating Board Stellar MLS
Year Built 1961
Annual Tax Amount $5,798
Lot Size 5,662 Sqft
Acres 0.13
Lot Dimensions 55x103
Property Description
Highest & Best Due by Thursday at 5pm (5/11) Looking for the perfect combination of modern style, convenience, and location? Look no further than this stunning, fully remodeled 3 bedroom, 2.5 bathroom home. Boasting an open floor plan and plenty of natural light, this home is the epitome of contemporary design. The large kitchen island provides the perfect gathering spot for friends and family, while the ample storage in the kitchen ensures that everything you need is within easy reach. Plus, with a brand new roof installed in 2022, you'll have peace of mind and years of worry-free living. But the location of this home is truly unbeatable. Just a short walk away from Midtown, one of Tampa's latest hot spots, you'll have access to an array of trendy shops, restaurants, and hotels, including Whole Foods, REI, and Shake Shack. And with easy access to the Interstate, Tampa International Airport, and some of the area's most popular destinations, you'll be able to take advantage of everything Tampa has to offer. Don't miss your chance to make this outstanding home yours today!
Location
State FL
County Hillsborough
Community Mac Farlane Park
Zoning RS-50
Interior
Interior Features Living Room/Dining Room Combo, Master Bedroom Main Floor, Open Floorplan
Heating Central
Cooling Central Air
Flooring Hardwood
Fireplace false
Appliance Dishwasher, Microwave, Range, Refrigerator
Laundry Laundry Room
Exterior
Exterior Feature Irrigation System
Utilities Available Cable Connected, Electricity Connected, Water Connected
Roof Type Shingle
Garage false
Private Pool No
Building
Story 1
Entry Level One
Foundation Slab
Lot Size Range 0 to less than 1/4
Sewer Public Sewer
Water None
Structure Type Block
New Construction false
Others
Senior Community No
Ownership Fee Simple
Acceptable Financing Cash, Conventional, FHA
Listing Terms Cash, Conventional, FHA
Special Listing Condition None
Read Less
Want to know what your home might be worth? Contact us for a FREE valuation!

Our team is ready to help you sell your home for the highest possible price ASAP

© 2025 My Florida Regional MLS DBA Stellar MLS. All Rights Reserved.
Bought with PINEYWOODS REALTY LLC





