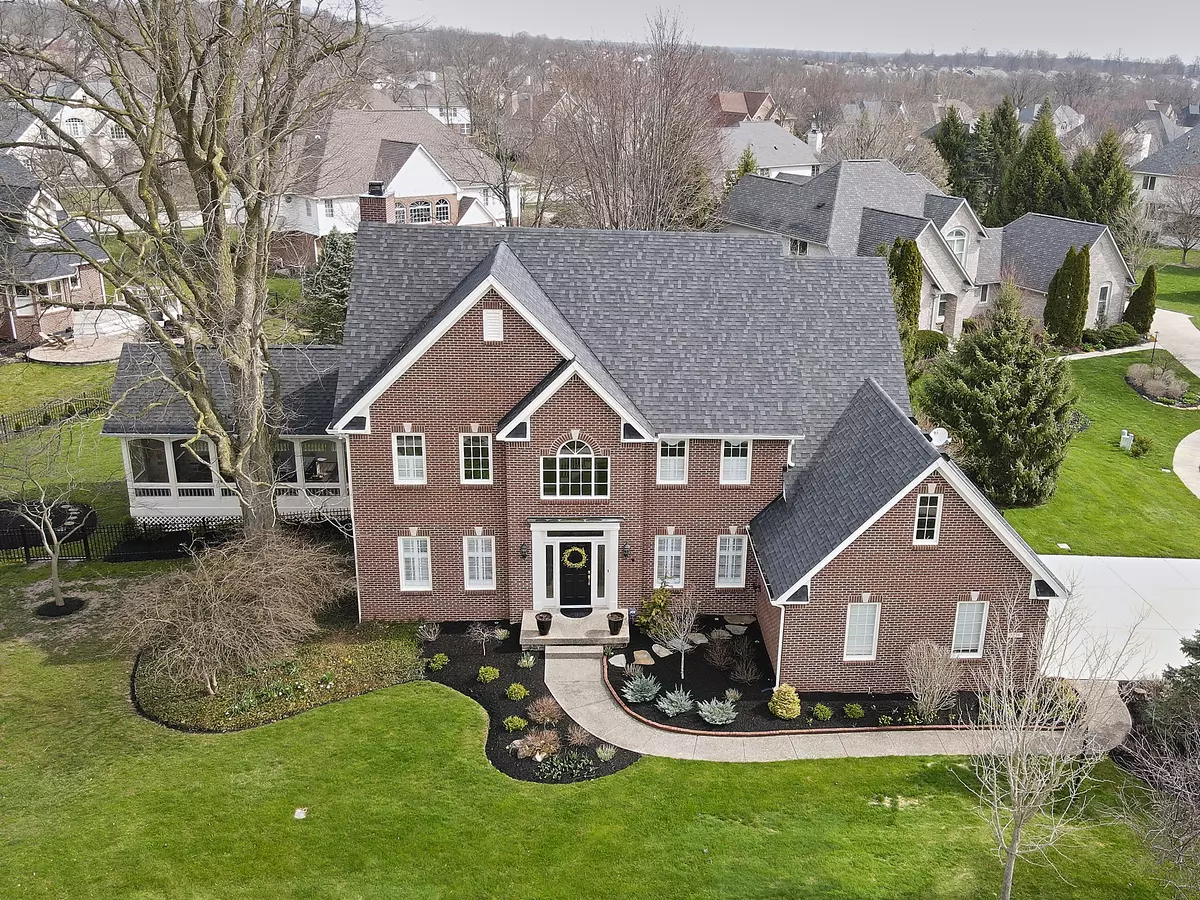$700,000
$695,000
0.7%For more information regarding the value of a property, please contact us for a free consultation.
5274 Chickasaw CT Carmel, IN 46033
4 Beds
5 Baths
4,036 SqFt
Key Details
Sold Price $700,000
Property Type Single Family Home
Sub Type Single Family Residence
Listing Status Sold
Purchase Type For Sale
Square Footage 4,036 sqft
Price per Sqft $173
Subdivision Delaware Trace
MLS Listing ID 21914665
Sold Date 05/30/23
Bedrooms 4
Full Baths 4
Half Baths 1
HOA Fees $75/qua
HOA Y/N Yes
Year Built 1998
Tax Year 2023
Lot Size 0.560 Acres
Acres 0.56
Property Description
What delightful home!! Start with a gorgeous lot full of mature trees, luscious greenery & privacy! This stately home offers a traditional floor plan includes an office & sun room! Formal dining connects to the updated kitchen via butler area! The amazing updated gourmet kitchen is a cook's dream with floor to ceiling custom cabinetry, convection cooktop, dbl ovens, beverage center AND more! Enjoy the warmth of the fireplace while relaxing in the family room! Spacious beds & 3 full baths up! Finished LL offers another full bath, plenty of storage, family room & daylight window! Add a remarkable 23' X 16' three-seasons porch by the great Tom Hession and you have perfection! Neighborhood: custom pool house, walking trails, green space, ponds!
Location
State IN
County Hamilton
Rooms
Basement Daylight/Lookout Windows, Finished, Partial, Sump Pump
Kitchen Kitchen Updated
Interior
Interior Features Breakfast Bar, Built In Book Shelves, Raised Ceiling(s), Center Island, Entrance Foyer, Hardwood Floors, Eat-in Kitchen, Pantry, Walk-in Closet(s)
Heating Forced Air, Gas
Cooling Central Electric
Fireplaces Number 2
Fireplaces Type Family Room, Gas Log, Outside
Equipment Smoke Alarm
Fireplace Y
Appliance Electric Cooktop, Dishwasher, Disposal, Gas Water Heater, Microwave, Oven, Double Oven, Convection Oven
Exterior
Exterior Feature Sprinkler System
Garage Spaces 3.0
Utilities Available Cable Available, Electricity Connected, Gas, Sewer Connected, Water Connected
Building
Story Two
Foundation Concrete Perimeter, Concrete Perimeter
Water Municipal/City
Architectural Style TraditonalAmerican, Two Story
Structure Type Brick
New Construction false
Schools
Elementary Schools Prairie Trace Elementary School
Middle Schools Clay Middle School
School District Carmel Clay Schools
Others
HOA Fee Include Association Home Owners, Entrance Common, Insurance, Insurance, Maintenance, Nature Area, ParkPlayground, Management, Walking Trails
Ownership Mandatory Fee
Read Less
Want to know what your home might be worth? Contact us for a FREE valuation!

Our team is ready to help you sell your home for the highest possible price ASAP

© 2024 Listings courtesy of MIBOR as distributed by MLS GRID. All Rights Reserved.





