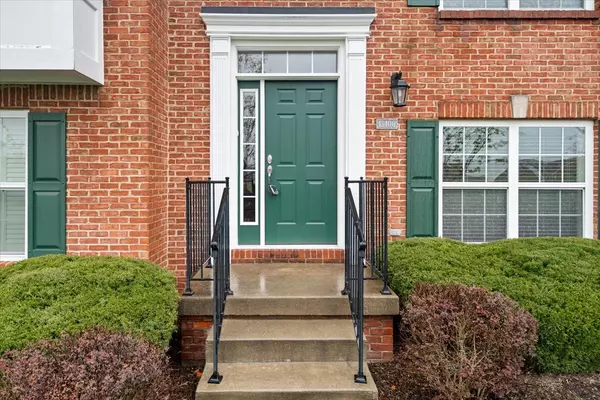$300,000
$285,000
5.3%For more information regarding the value of a property, please contact us for a free consultation.
13400 Golden Gate DR E Carmel, IN 46074
2 Beds
3 Baths
1,856 SqFt
Key Details
Sold Price $300,000
Property Type Condo
Sub Type Condominium
Listing Status Sold
Purchase Type For Sale
Square Footage 1,856 sqft
Price per Sqft $161
Subdivision Townhomes At Stanford Park
MLS Listing ID 21915829
Sold Date 05/25/23
Bedrooms 2
Full Baths 2
Half Baths 1
HOA Fees $130/qua
HOA Y/N Yes
Year Built 2008
Tax Year 2022
Lot Size 1,306 Sqft
Acres 0.03
Property Description
Welcome home! This charming, 2 BR, split-level townhouse located in the desirable westside of Carmel, offers the perfect blend of modern living and classic comforts. The upper main level boasts two living areas, dining room and large kitchen with island. Enjoy your morning coffee w/ wonderful pond views from the adjoining balcony. Upstairs, you'll find two master bedrooms w/ ensuite baths and large walk-in closets. The lower main level completes this home w/ a flex/bonus room, a laundry room/mud room with entry to a 2-car garage, and an un-finished room already plumbed for a full bath. Investors welcome w/ no rental restrictions! Flex room has potential for 3rd bedroom build-out w/ ensuite. All appliances stay. New roof Fall 2020.
Location
State IN
County Hamilton
Interior
Interior Features Bath Sinks Double Main, Vaulted Ceiling(s), Center Island, Entrance Foyer, Paddle Fan, Eat-in Kitchen, Pantry, Walk-in Closet(s)
Heating Forced Air, Gas
Cooling Central Electric
Fireplace Y
Appliance Electric Cooktop, Dishwasher, Dryer, Gas Water Heater, Laundry Connection in Unit, Electric Oven, Range Hood, Refrigerator, Washer
Exterior
Exterior Feature Balcony
Garage Spaces 2.0
Utilities Available Cable Available, Electricity Connected, Gas, Sewer Connected, Water Connected
View Pond
Building
Story Three Or More
Foundation Slab
Water Municipal/City
Architectural Style Multi-Level
Structure Type Brick
New Construction false
Schools
Elementary Schools West Clay Elementary School
Middle Schools Creekside Middle School
School District Carmel Clay Schools
Others
HOA Fee Include Association Home Owners, Insurance, Insurance, Irrigation, Lawncare, Maintenance Grounds, Maintenance Structure, Maintenance, Nature Area, Management, Snow Removal
Ownership Mandatory Fee
Read Less
Want to know what your home might be worth? Contact us for a FREE valuation!

Our team is ready to help you sell your home for the highest possible price ASAP

© 2024 Listings courtesy of MIBOR as distributed by MLS GRID. All Rights Reserved.





