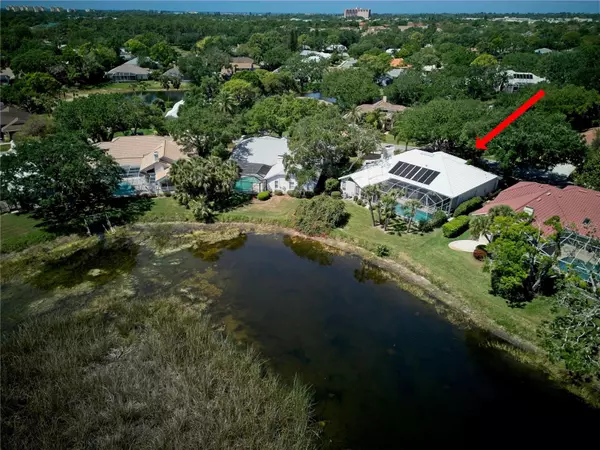$837,000
$920,000
9.0%For more information regarding the value of a property, please contact us for a free consultation.
8299 CYPRESS HOLLOW DR Sarasota, FL 34238
3 Beds
4 Baths
2,897 SqFt
Key Details
Sold Price $837,000
Property Type Single Family Home
Sub Type Single Family Residence
Listing Status Sold
Purchase Type For Sale
Square Footage 2,897 sqft
Price per Sqft $288
Subdivision Deer Creek
MLS Listing ID A4565974
Sold Date 05/24/23
Bedrooms 3
Full Baths 3
Half Baths 1
Construction Status Inspections
HOA Fees $181/qua
HOA Y/N Yes
Originating Board Stellar MLS
Year Built 1991
Annual Tax Amount $4,595
Lot Size 0.300 Acres
Acres 0.3
Property Description
This Arthur Rutenberg masterpiece is one you'll be excited to call home. As you step in your front door, 8-foot sliding glass door treat you to a spectacular view of a spacious pool deck and, beyond that, one of the best lake views in Palmer Ranch. Enjoy time with family and friends by your solar heated pool or a cozy sunrise with your favorite coffee overlooking the expansive lake vista. There are several seating areas around the deck to accommodate your mood or event. Deer Creek is not a cookie cutter community; sprawling lakes full of wildlife, grand oak trees, gated entry, and roomy, private lots with estates nested in harmony with their surroundings are what differentiate your community from the nearby new construction. The master wing features another set of tall sliding glass doors with breathtaking views of the lake, two ample walk-in closets, a walk-in shower, a separate tub, double vanity, and plenty of room for a king bed. Just outside the master is an office sized for an actual home office or easily convert it to a fourth bedroom with the addition of a closet. For chefs, this kitchen will be a dream come true. Recently updated with white cabinets, Bosch appliances, gorgeous quartz countertops, and glass tile backsplash, the kitchen will become the graceful, efficient center of the home and will serve you flawlessly for years to come. Ceilings of 11'9 in the living areas and master bedroom make the home feel grand and offer art lovers abundant room to showcase loved pieces. The light and airy color pallet works with the many windows and sliding glass doors to bathe the whole home in comforting natural light. A formal living room and dining room are separate from an open concept great room that is ideal for spending pleasant evenings at home by the wood burning fireplace or for entertaining guests. On the opposite side of the home, a separate wing, there are 2 more bedrooms and 2 full bathrooms. With another sliding glass door showcasing a beautiful view, en suite bathroom, vaulted ceilings, and its own sitting area by the pool, the guest bedroom feels like a second master suite. The third bathroom leads to the pool for convenience and tidiness. Elegant hard wood flooring covers almost the entire home. Surrounded by mature oak trees, lush grass and beautiful landscaping, this home provides quiet and peace of mind with many items recently replaced: roof, water heaters (2), replumbed, AC units (2), driveway, new well and pump for irrigation, electrical panel, and 2 bathrooms completely remodeled. This estate marries modern livability with classical elegance but demands nothing from you as all the upgrades and updates have been done! Check out the virtual tour and video walk through today or schedule your private showing now. Audio and video recording devices are present on the property.
Location
State FL
County Sarasota
Community Deer Creek
Zoning RMF1
Interior
Interior Features Ceiling Fans(s), High Ceilings, Open Floorplan, Split Bedroom, Stone Counters, Walk-In Closet(s), Wet Bar
Heating Central, Electric
Cooling Central Air
Flooring Tile, Wood
Fireplaces Type Family Room, Wood Burning
Furnishings Unfurnished
Fireplace true
Appliance Built-In Oven, Cooktop, Dishwasher, Dryer, Microwave, Refrigerator, Washer
Laundry Laundry Room
Exterior
Exterior Feature Irrigation System, Sidewalk, Sliding Doors
Parking Features Garage Door Opener, Garage Faces Side
Garage Spaces 2.0
Pool Gunite, In Ground, Screen Enclosure, Solar Heat
Utilities Available Public
Waterfront Description Lake
View Y/N 1
View Water
Roof Type Tile
Porch Covered, Rear Porch, Screened
Attached Garage true
Garage true
Private Pool Yes
Building
Entry Level One
Foundation Slab
Lot Size Range 1/4 to less than 1/2
Sewer Public Sewer
Water Public
Structure Type Block
New Construction false
Construction Status Inspections
Schools
Elementary Schools Gulf Gate Elementary
Middle Schools Sarasota Middle
High Schools Riverview High
Others
Pets Allowed Yes
Senior Community No
Ownership Fee Simple
Monthly Total Fees $181
Acceptable Financing Cash, Conventional
Membership Fee Required Required
Listing Terms Cash, Conventional
Special Listing Condition None
Read Less
Want to know what your home might be worth? Contact us for a FREE valuation!

Our team is ready to help you sell your home for the highest possible price ASAP

© 2025 My Florida Regional MLS DBA Stellar MLS. All Rights Reserved.
Bought with PREMIER SOTHEBYS INTL REALTY





