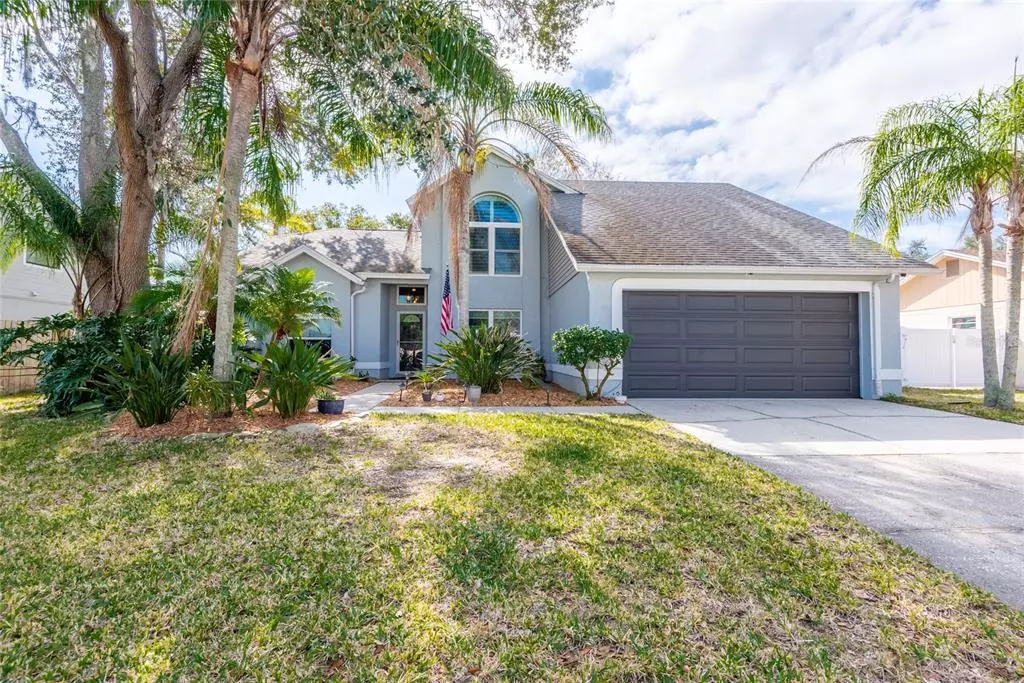$450,000
$450,000
For more information regarding the value of a property, please contact us for a free consultation.
12411 PATHWAY CT Riverview, FL 33569
5 Beds
3 Baths
2,473 SqFt
Key Details
Sold Price $450,000
Property Type Single Family Home
Sub Type Single Family Residence
Listing Status Sold
Purchase Type For Sale
Square Footage 2,473 sqft
Price per Sqft $181
Subdivision Boyette Spgs B Unit 5
MLS Listing ID T3425484
Sold Date 05/22/23
Bedrooms 5
Full Baths 2
Half Baths 1
Construction Status Appraisal,Financing,Inspections
HOA Y/N No
Originating Board Stellar MLS
Year Built 1989
Annual Tax Amount $3,957
Lot Size 10,454 Sqft
Acres 0.24
Lot Dimensions 79x135
Property Description
MUST SEE 5 BEDROOM, 2 and a HALF BATH home with a LARGE OPEN FLOOR PLAN. As you enter the front door you will love the LARGE GREAT ROOM with CATHEDRAL CEILINGS, a WOOD BURNING FIREPLACE, and FRENCH DOORS leading to a LARGE SCREENED LANAI! To the right of the entry, you will find the DINING ROOM which can also be used as a SITTING ROOM, PLAY AREA, or OFFICE. The KITCHEN features a BREAKFAST BAR, tons of SOLID WOOD CABINETS, GRANITE COUNTER TOPS, 2 PANTRYS and a PASS-THROUGH WINDOW that OPENS to the LARGE SCREENED LANAI that overlooks the BACKYARD! Continue through the kitchen to the Spacious DOWNSTAIRS MASTER SUITE! The Master Bath features DUAL SINKS, a LARGE SOAKING TUB, NEWER WALK-IN SHOWER STALL and a LARGE WALK-IN CLOSET. Also located off of the kitchen is the HALF BATH and the LAUNDRY ROOM with Storage Cabinets! Upstairs you will find 4 LARGE BEDROOMS with 2 BEDROOMS having WALK-IN CLOSETS. The upstairs BATHROOM has DUAL SINKS and a LINEN CLOSET! The LARGE SCREENED LANAI is perfect for relaxing and entertaining and with so much space you can create your own OUTDOOR OASIS! This home sits on almost a quarter of an acre with a FULLY FENCED BACKYARD, SHED and an OVER SIZED PARKING PAD for parking your BOAT, RV or WORK VEHICLE! UPGRADES include a NEW REFRIGERATOR in JAN. 2023, NEW DISHWASHER, MICROWAVE, RANGE, AIR HANDLER, INTERIOR LIGHTING, CEILING FANS, and the RIGHT-SIDE VINYL FENCE was installed in 2022. The MASTER SHOWER STALL was UPDATED, and the EXTERIOR of the HOME was painted in 2020. In 2019 HURRICANE WINDOWS and NEW VINYL SIDING was installed. A NEW ROOF was installed in 2015. This home is MOVE IN READY and is located close to GREAT SCHOOLS, SHOPPING, DINING, and HIGHWAYS with easy access to TAMPA, MACDILL AFB, BEACHES and ORLANDO! NO CDD FEE and NO HOA FEES!
Location
State FL
County Hillsborough
Community Boyette Spgs B Unit 5
Zoning PD
Rooms
Other Rooms Formal Dining Room Separate, Inside Utility
Interior
Interior Features Cathedral Ceiling(s), Ceiling Fans(s), Eat-in Kitchen, Kitchen/Family Room Combo, Living Room/Dining Room Combo, Master Bedroom Main Floor, Open Floorplan, Solid Wood Cabinets, Stone Counters, Walk-In Closet(s)
Heating Central, Electric
Cooling Central Air
Flooring Carpet, Ceramic Tile, Concrete
Fireplaces Type Family Room, Wood Burning
Fireplace true
Appliance Dishwasher, Disposal, Electric Water Heater, Microwave, Range, Refrigerator
Laundry Laundry Room
Exterior
Exterior Feature French Doors, Sidewalk
Parking Features Garage Door Opener
Garage Spaces 2.0
Fence Wood
Utilities Available BB/HS Internet Available, Cable Connected, Electricity Connected
Roof Type Shingle
Porch Rear Porch, Screened
Attached Garage true
Garage true
Private Pool No
Building
Story 2
Entry Level Two
Foundation Slab
Lot Size Range 0 to less than 1/4
Sewer Public Sewer
Water Public
Structure Type Block, Stucco, Vinyl Siding, Wood Frame
New Construction false
Construction Status Appraisal,Financing,Inspections
Schools
Elementary Schools Boyette Springs-Hb
Middle Schools Barrington Middle
High Schools Riverview-Hb
Others
Pets Allowed Yes
Senior Community No
Ownership Fee Simple
Acceptable Financing Cash, Conventional, FHA, VA Loan
Membership Fee Required None
Listing Terms Cash, Conventional, FHA, VA Loan
Special Listing Condition None
Read Less
Want to know what your home might be worth? Contact us for a FREE valuation!

Our team is ready to help you sell your home for the highest possible price ASAP

© 2025 My Florida Regional MLS DBA Stellar MLS. All Rights Reserved.
Bought with COLDWELL BANKER REALTY





