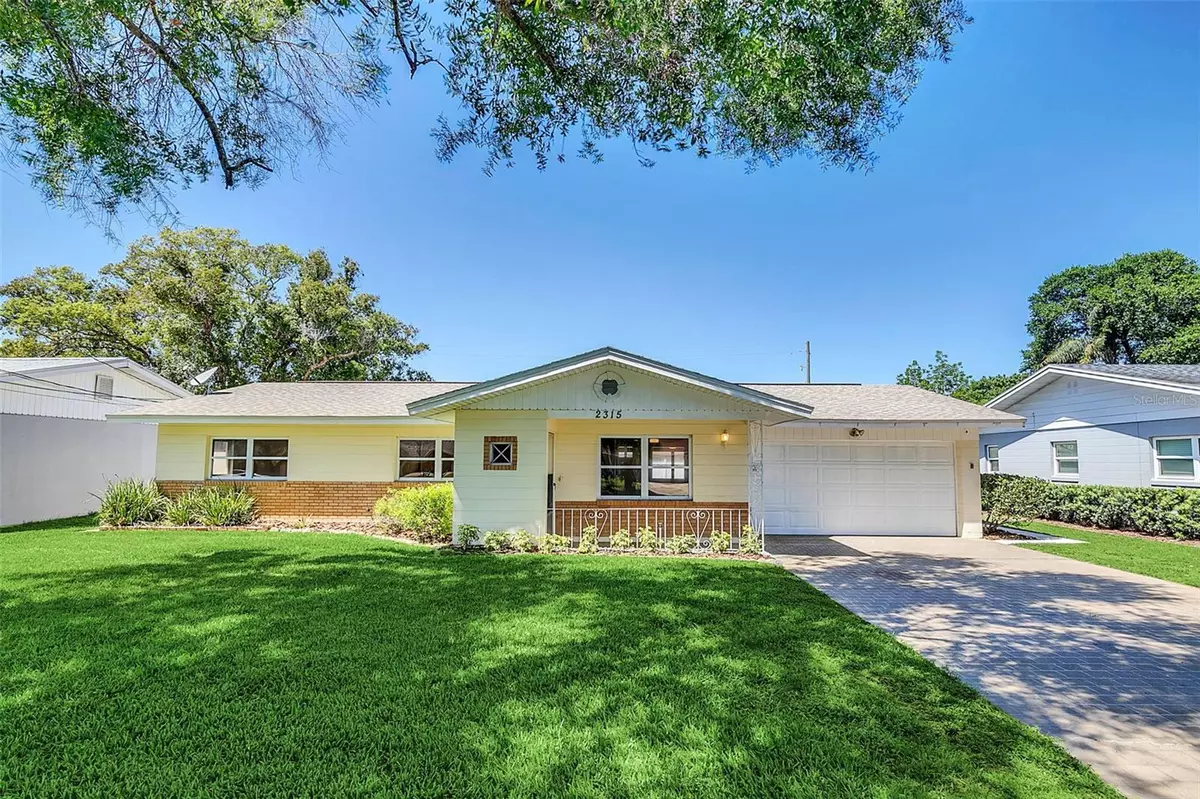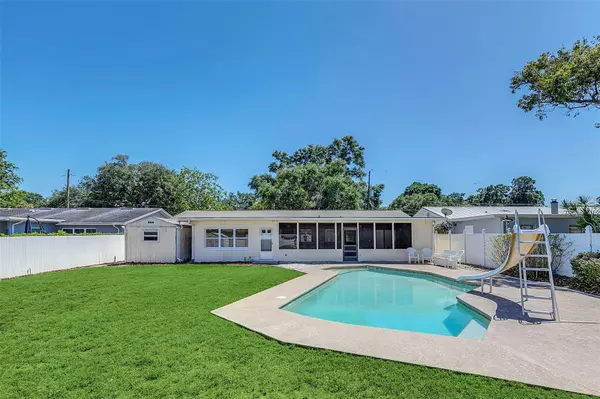$465,000
$445,000
4.5%For more information regarding the value of a property, please contact us for a free consultation.
2315 E HARDING ST Orlando, FL 32806
3 Beds
2 Baths
1,469 SqFt
Key Details
Sold Price $465,000
Property Type Single Family Home
Sub Type Single Family Residence
Listing Status Sold
Purchase Type For Sale
Square Footage 1,469 sqft
Price per Sqft $316
Subdivision Cloverdale Heights
MLS Listing ID O6105881
Sold Date 05/19/23
Bedrooms 3
Full Baths 2
Construction Status Financing,Inspections
HOA Y/N No
Originating Board Stellar MLS
Year Built 1962
Annual Tax Amount $1,294
Lot Size 10,018 Sqft
Acres 0.23
Lot Dimensions 135x73
Property Description
Looking for your dream POOL HOME in the Hourglass District, just East of downtown Orlando? Look no further than this adorable, 1-story block POOL HOME with TERRAZZO and WOOD FLOORS! The seller is the ORIGINAL and only homeowner since 1962, and this home exemplifies pride of ownership! Meticulously maintained, this home showcases enduring craftmanship, and boasts a long list of recent upgrades and improvements, such as new interior paint (including all closets, doors, trim, and garage & laundry floors), brand new interior AND exterior electrical panels, new light fixtures & fans, and shiny, restored terrazzo flooring in the living spaces. Inside, the bright and open floorplan is ideal for entertaining, with a large living room that flows through the dining area and into a sunny Florida room filled with natural sunlight. Relaxing views of the backyard & pool from the kitchen window make it the perfect spot to prepare meals and entertain. You'll love the eat-in island designed for storage and seating, and the 2 spacious closet pantries. The hallway leads past a hall bath with a large storage/linen closet, and 2 secondary bedrooms, before reaching the Master suite at the far end, with an en-suite bath, and sliding glass doors offering a private entrance to the screened-in patio and direct pool access. Step outside and take entertainment to the next level on the large screened-in rear patio wrapped in cedar storage cabinets, where guests will find themselves gazing out at an enormous, private backyard and pool, all enclosed by white PVC fencing. The pool deck offers ample space for lounging and a water slide that adds a fun touch for all ages, while the backyard boasts regulation horseshoe pits, and tons of additional room for games such as volleyball, badminton, or cornhole. Need more storage space? This home has it covered! A large shed behind the garage makes for a fabulous workshop, or the chance to create a personalized she-shed for work or play, and a 2nd smaller shed at the rear of the yard offers even more storage. Other upgrades include a 30-amp circuit off the garage for camper/RV hook-up, a new pool pump (2022), 14 insulated double pane windows (2000), new dishwasher (2022), newer water heater (2020), newer refrigerator (2018), full shingle & flat roof replacement in 2017, upgraded HVAC system (2015), and so much more! Conveniently located just blocks away from Hourglass Brewing, grocery shopping, and eateries, and just minutes from downtown Orlando, the 408 ramp, and Orlando International Airport, this home is a rare find! Be sure to ask for a floorplan and the list of improvements. *Please be mindful of audio and visual surveillance.
Location
State FL
County Orange
Community Cloverdale Heights
Zoning R-2
Rooms
Other Rooms Attic, Florida Room
Interior
Interior Features Ceiling Fans(s), Eat-in Kitchen, Living Room/Dining Room Combo, Master Bedroom Main Floor, Open Floorplan
Heating Electric
Cooling Central Air
Flooring Parquet, Terrazzo, Tile
Furnishings Unfurnished
Fireplace false
Appliance Built-In Oven, Cooktop, Dishwasher, Electric Water Heater, Range Hood, Refrigerator
Laundry In Garage, Laundry Room
Exterior
Exterior Feature Irrigation System, Rain Gutters, Sidewalk, Storage
Parking Features Driveway, Garage Door Opener
Garage Spaces 2.0
Fence Vinyl
Pool Gunite, In Ground, Pool Sweep
Community Features Sidewalks
Utilities Available BB/HS Internet Available, Cable Available, Electricity Connected, Public, Sprinkler Well, Water Connected
Roof Type Membrane, Shingle
Porch Covered, Front Porch, Rear Porch, Screened
Attached Garage true
Garage true
Private Pool Yes
Building
Lot Description Sidewalk, Paved, Unincorporated
Entry Level One
Foundation Slab
Lot Size Range 0 to less than 1/4
Sewer Septic Tank
Water Public
Architectural Style Ranch
Structure Type Block, Concrete
New Construction false
Construction Status Financing,Inspections
Schools
Elementary Schools Lake Como Elem
Middle Schools Lake Como School K-8
High Schools Boone High
Others
Pets Allowed Yes
Senior Community No
Ownership Fee Simple
Acceptable Financing Cash, Conventional
Listing Terms Cash, Conventional
Special Listing Condition None
Read Less
Want to know what your home might be worth? Contact us for a FREE valuation!

Our team is ready to help you sell your home for the highest possible price ASAP

© 2025 My Florida Regional MLS DBA Stellar MLS. All Rights Reserved.
Bought with STELLAR NON-MEMBER OFFICE





