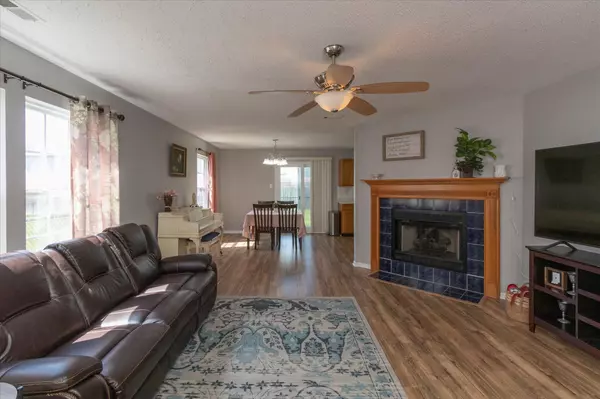$255,000
$255,000
For more information regarding the value of a property, please contact us for a free consultation.
5636 N Plymouth CT Mccordsville, IN 46055
3 Beds
2 Baths
1,426 SqFt
Key Details
Sold Price $255,000
Property Type Single Family Home
Sub Type Single Family Residence
Listing Status Sold
Purchase Type For Sale
Square Footage 1,426 sqft
Price per Sqft $178
Subdivision Stansbury
MLS Listing ID 21914763
Sold Date 05/05/23
Bedrooms 3
Full Baths 2
HOA Fees $20/ann
HOA Y/N Yes
Year Built 2001
Tax Year 2021
Lot Size 6,969 Sqft
Acres 0.16
Property Description
Welcome to this charming 3 bed, 2 bath ranch house nestled in the heart of McCordsville, offering the perfect balance of comfort & functionality. As you step inside, you'll be greeted by a warm & inviting living room featuring a cozy fireplace, ideal for relaxing and unwinding after a long day. The open concept layout is perfect for your family or gatherings. Bedrooms are spacious & bright, providing ample room for your family or guests to rest & recharge. You'll love the convenience of having two full bathrooms, making mornings a breeze. Step outside to your own private oasis, complete with a fully fenced-in yard & mini barn perfect for extra storage. Located in a desirable neighborhood, this home is just minutes away from it all!
Location
State IN
County Hancock
Rooms
Main Level Bedrooms 3
Interior
Interior Features Eat-in Kitchen
Heating Forced Air, Electric, Gas
Cooling Central Electric
Fireplaces Number 1
Fireplaces Type Gas Starter, Living Room
Fireplace Y
Appliance Dishwasher, Gas Water Heater, Microwave, Refrigerator, Water Heater, Water Softener Owned
Exterior
Exterior Feature Barn Mini
Garage Spaces 2.0
Building
Story One
Foundation Slab
Water Municipal/City
Architectural Style Ranch
Structure Type Vinyl Siding
New Construction true
Schools
School District Mt Vernon Community School Corp
Others
Ownership Mandatory Fee
Read Less
Want to know what your home might be worth? Contact us for a FREE valuation!

Our team is ready to help you sell your home for the highest possible price ASAP

© 2025 Listings courtesy of MIBOR as distributed by MLS GRID. All Rights Reserved.





