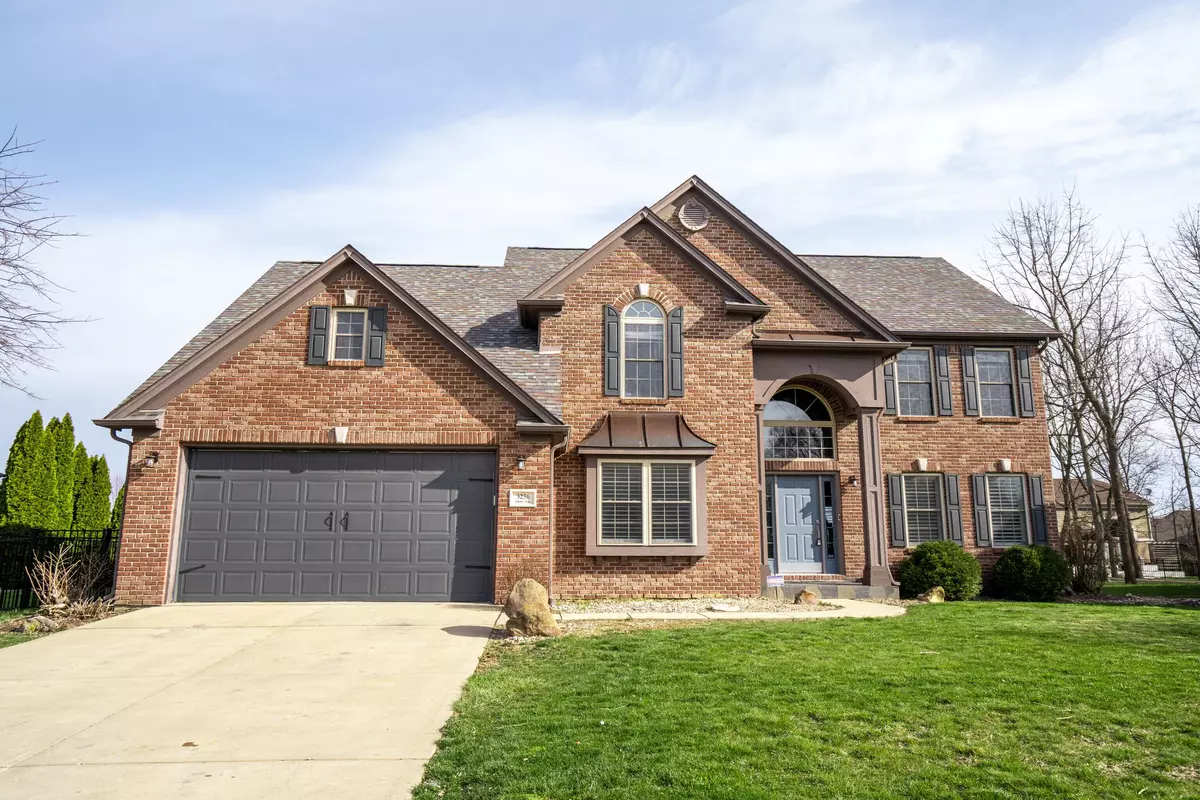$499,999
$499,999
For more information regarding the value of a property, please contact us for a free consultation.
3256 Amber WAY Bargersville, IN 46106
5 Beds
4 Baths
3,999 SqFt
Key Details
Sold Price $499,999
Property Type Single Family Home
Sub Type Single Family Residence
Listing Status Sold
Purchase Type For Sale
Square Footage 3,999 sqft
Price per Sqft $125
Subdivision Woods At Somerset
MLS Listing ID 21910674
Sold Date 05/26/23
Bedrooms 5
Full Baths 3
Half Baths 1
HOA Fees $52/ann
HOA Y/N Yes
Year Built 2004
Tax Year 2022
Lot Size 0.270 Acres
Acres 0.27
Property Description
With over $120k in updates and additions, this 5BR stunner is move in ready! New High Efficiency HVAC, updated kitchen and bathrooms, new stainless steel appliances, new Smart irrigation system (operate w/your phone), insulated garage and new Chamberlain smart garage door/motor (operate w/your phone and get notifications when it opens/closes), new water heater, new sump pump, new carpet, freshly painted neutral colors throughout entire home, newly finished basement with sleek new full bathroom! Large covered patio in the fenced in backyard is perfect for outdoor lounging or entertaining. Home is situated just one block from the community pool, tennis courts, and common area. This completely updated home is simply a MUST SEE!
Location
State IN
County Johnson
Rooms
Basement Ceiling - 9+ feet, Egress Window(s), Full, Finished, Storage Space, Sump Pump
Kitchen Kitchen Updated
Interior
Interior Features Attic Access, Bath Sinks Double Main, Built In Book Shelves, Cathedral Ceiling(s), Vaulted Ceiling(s), Entrance Foyer, Paddle Fan, Hi-Speed Internet Availbl, Eat-in Kitchen, Pantry, Screens Complete, Walk-in Closet(s), Windows Vinyl, Wood Work Painted
Heating Forced Air, Gas
Cooling Central Electric
Fireplaces Number 1
Fireplaces Type Gas Log
Equipment Radon System, Smoke Alarm
Fireplace Y
Appliance Dishwasher, Electric Water Heater, Disposal, Kitchen Exhaust, MicroHood, Electric Oven, Refrigerator, Water Heater, Wine Cooler
Exterior
Exterior Feature Sprinkler System, Tennis Community
Garage Spaces 2.0
Building
Story Two
Foundation Concrete Perimeter, Full
Water Municipal/City
Architectural Style TraditonalAmerican
Structure Type Brick, Vinyl Siding
New Construction false
Schools
Elementary Schools Maple Grove Elementary School
Middle Schools Center Grove Middle School Central
High Schools Center Grove High School
School District Center Grove Community School Corp
Others
HOA Fee Include Association Home Owners, Maintenance, ParkPlayground, Management, Tennis Court(s), Walking Trails
Ownership Mandatory Fee
Read Less
Want to know what your home might be worth? Contact us for a FREE valuation!

Our team is ready to help you sell your home for the highest possible price ASAP

© 2025 Listings courtesy of MIBOR as distributed by MLS GRID. All Rights Reserved.





