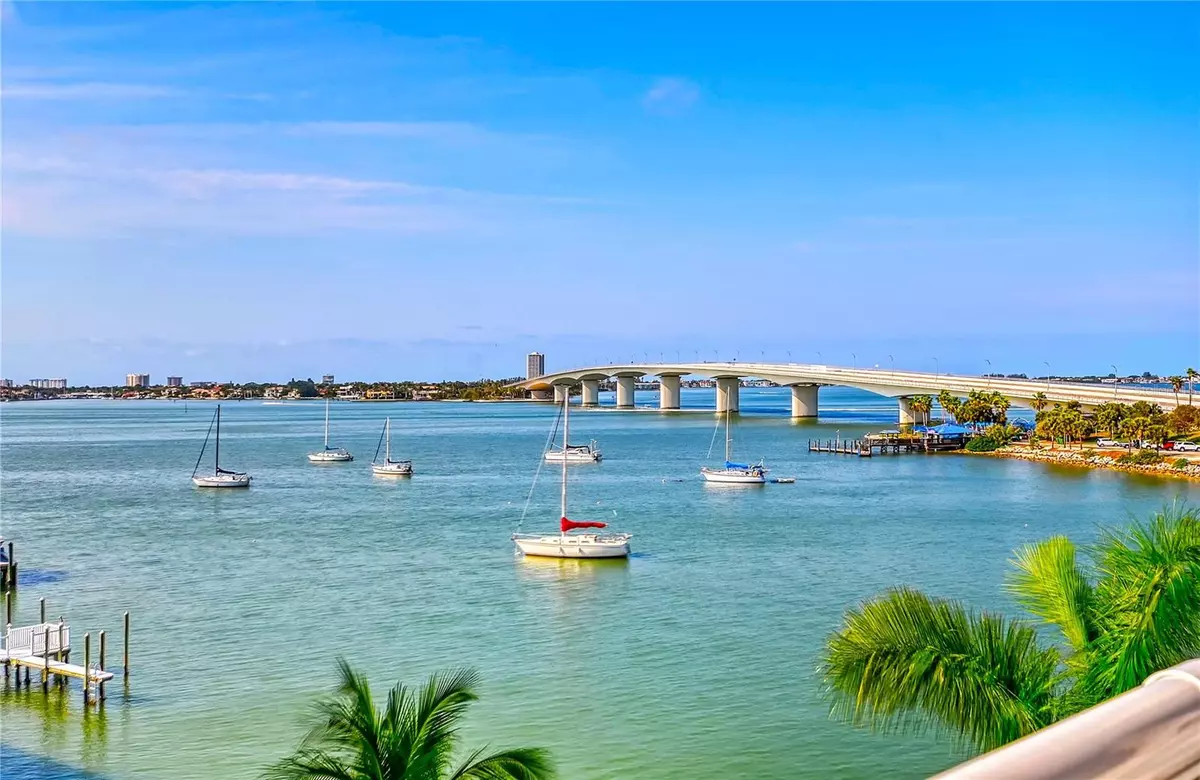$3,100,000
$3,199,000
3.1%For more information regarding the value of a property, please contact us for a free consultation.
136 GOLDEN GATE POINT PT E #402 Sarasota, FL 34236
3 Beds
4 Baths
3,785 SqFt
Key Details
Sold Price $3,100,000
Property Type Condo
Sub Type Condominium
Listing Status Sold
Purchase Type For Sale
Square Footage 3,785 sqft
Price per Sqft $819
Subdivision The Phoenix
MLS Listing ID A4562750
Sold Date 04/27/23
Bedrooms 3
Full Baths 3
Half Baths 1
Condo Fees $6,500
HOA Y/N No
Originating Board Stellar MLS
Year Built 2001
Annual Tax Amount $30,099
Property Description
Sweeping forever bay views, floor to ceiling glass and expansive wrap around balconies span the width of this in-demand southwest facing direct waterfront property for incredible SARASOTA SUNSETS in Golden Gate Point. Private elevator opens to a secure vestibule leading to an elegant open concept boasting 3,785sf of living space. Esteemed local interior design and architectural firm brought an innovative approach to the remodeled design through creative use of space, light, color, and architectural distinctions to include recessed areas around baseboards, doors, and ceiling complimented by imported Italian flat-panel cabinetry, grand kitchen island, 3 en-suite bedrooms with full-cabinetry walk-in closets, an enviable spa-like master bath, and home automation set for home and away stays. Luxurious amenities include an enormous roof top terrace, fitness center, 2-vehicle private garage, and pool & spa that are just steps away from the sandy shoreline to dip your toes and watch the magnificent sun disappear into the horizon. Residence 402 at The Phoenix is a true visionary's piece of paradise! Room Feature: Linen Closet In Bath (Bathroom 3).
Location
State FL
County Sarasota
Community The Phoenix
Zoning RMF5
Direction E
Rooms
Other Rooms Inside Utility, Storage Rooms
Interior
Interior Features Built-in Features, Crown Molding, Eat-in Kitchen, Elevator, High Ceilings, Kitchen/Family Room Combo, Living Room/Dining Room Combo, Open Floorplan, Smart Home, Solid Surface Counters, Walk-In Closet(s), Window Treatments
Heating Central
Cooling Central Air
Flooring Concrete, Tile, Wood
Furnishings Unfurnished
Fireplace false
Appliance Built-In Oven, Cooktop, Dishwasher, Disposal, Dryer, Electric Water Heater, Exhaust Fan, Freezer, Microwave, Refrigerator, Washer, Wine Refrigerator
Laundry Laundry Room
Exterior
Exterior Feature Balcony, Hurricane Shutters, Irrigation System, Lighting
Parking Features Deeded, Garage Door Opener, Guest, Under Building
Garage Spaces 2.0
Pool Deck, Heated, In Ground, Lighting
Community Features Association Recreation - Owned, Buyer Approval Required, Deed Restrictions, Irrigation-Reclaimed Water, Pool, Sidewalks
Utilities Available Cable Connected, Electricity Connected, Natural Gas Connected, Public, Street Lights, Underground Utilities, Water Connected
Amenities Available Cable TV, Clubhouse, Elevator(s), Fitness Center, Gated, Maintenance, Pool, Recreation Facilities, Spa/Hot Tub, Wheelchair Access
Waterfront Description Bay/Harbor
View Y/N 1
Water Access 1
Water Access Desc Bay/Harbor,Gulf/Ocean,Gulf/Ocean to Bay
View Water
Roof Type Membrane
Porch Covered, Wrap Around
Attached Garage true
Garage true
Private Pool Yes
Building
Lot Description City Limits, Landscaped, Near Public Transit, Private, Sidewalk
Story 7
Entry Level One
Foundation Concrete Perimeter, Pillar/Post/Pier
Sewer Public Sewer
Water Public
Architectural Style Contemporary
Structure Type Block,Concrete,Stucco
New Construction false
Others
Pets Allowed Yes
HOA Fee Include Pool,Escrow Reserves Fund,Gas,Insurance,Maintenance Structure,Maintenance Grounds,Maintenance,Management,Pest Control,Recreational Facilities,Security,Sewer,Trash,Water
Senior Community No
Pet Size Medium (36-60 Lbs.)
Ownership Condominium
Monthly Total Fees $2, 166
Acceptable Financing Cash, Conventional
Membership Fee Required None
Listing Terms Cash, Conventional
Num of Pet 2
Special Listing Condition None
Read Less
Want to know what your home might be worth? Contact us for a FREE valuation!

Our team is ready to help you sell your home for the highest possible price ASAP

© 2025 My Florida Regional MLS DBA Stellar MLS. All Rights Reserved.
Bought with MICHAEL SAUNDERS & COMPANY





