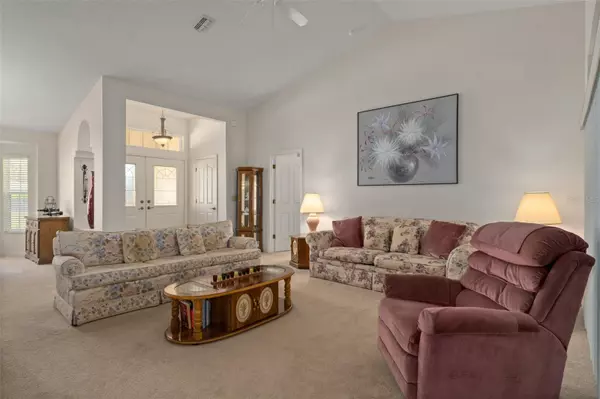$315,000
$335,000
6.0%For more information regarding the value of a property, please contact us for a free consultation.
18821 GREEN PARK RD Hudson, FL 34667
3 Beds
2 Baths
1,737 SqFt
Key Details
Sold Price $315,000
Property Type Single Family Home
Sub Type Single Family Residence
Listing Status Sold
Purchase Type For Sale
Square Footage 1,737 sqft
Price per Sqft $181
Subdivision Arlington Woods Ph 01A
MLS Listing ID W7853222
Sold Date 04/25/23
Bedrooms 3
Full Baths 2
Construction Status No Contingency
HOA Fees $10/ann
HOA Y/N Yes
Originating Board Stellar MLS
Year Built 2003
Annual Tax Amount $3,467
Lot Size 7,840 Sqft
Acres 0.18
Property Description
WELL MAINTAINED - 2003 BUILT - ONE OWNER - 3/2/2 - This home was well cared for. Located in the highly sought after community of Arlington Woods which is very close to all amenties yet it's tucked away from hectic, busy roads. The HOA is very low. NOT located in a flood zone. . This home has an extra large, enclosed, weatherized room on the rear of the home that allows for tons of natural lighting. It's perfect for enjoying morning coffee, evening wine or just relaxing in a private spa while enjoying the Florida Sunshine. It's an unusual flex space with tons of potential and still leaves room for a pool if you need one. This home is super- super clean and since it was used as a 2nd home the wear and tear is lower than average. It still feels new. It doesn't get much better than this so take a look, you won't be disappointed.
Location
State FL
County Pasco
Community Arlington Woods Ph 01A
Zoning R4
Rooms
Other Rooms Breakfast Room Separate, Formal Living Room Separate
Interior
Interior Features Cathedral Ceiling(s), Ceiling Fans(s), High Ceilings, Master Bedroom Main Floor, Open Floorplan
Heating Central
Cooling Central Air
Flooring Carpet, Linoleum, Tile
Furnishings Negotiable
Fireplace false
Appliance Dishwasher, Disposal, Electric Water Heater, Microwave, Range, Refrigerator
Laundry Laundry Room
Exterior
Exterior Feature Sidewalk, Sliding Doors
Garage Spaces 2.0
Utilities Available Cable Connected, Electricity Connected, Fiber Optics, Sewer Connected, Water Connected
Roof Type Shingle
Porch Enclosed, Rear Porch, Screened
Attached Garage true
Garage true
Private Pool No
Building
Story 1
Entry Level One
Foundation Slab
Lot Size Range 0 to less than 1/4
Sewer Public Sewer
Water None
Architectural Style Ranch
Structure Type Block, Stucco
New Construction false
Construction Status No Contingency
Schools
Elementary Schools Northwest Elementary-Po
Middle Schools Hudson Middle-Po
High Schools Hudson High-Po
Others
Pets Allowed Yes
Senior Community No
Ownership Fee Simple
Monthly Total Fees $10
Acceptable Financing Cash, Conventional, FHA, VA Loan
Membership Fee Required Required
Listing Terms Cash, Conventional, FHA, VA Loan
Special Listing Condition None
Read Less
Want to know what your home might be worth? Contact us for a FREE valuation!

Our team is ready to help you sell your home for the highest possible price ASAP

© 2025 My Florida Regional MLS DBA Stellar MLS. All Rights Reserved.
Bought with ESSENTIAL REALTY FLORIDA LLC





