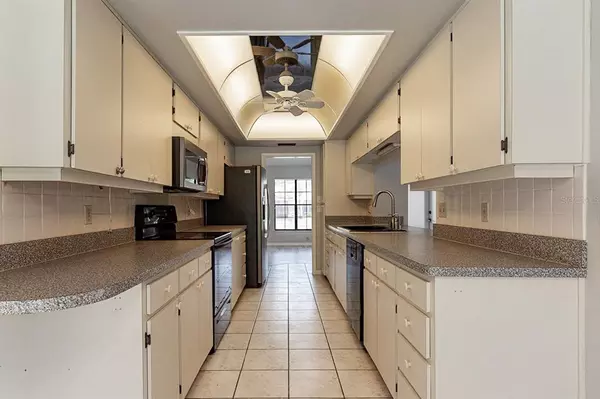$387,404
$400,000
3.1%For more information regarding the value of a property, please contact us for a free consultation.
8624 BRAXTON DR Hudson, FL 34667
3 Beds
2 Baths
2,032 SqFt
Key Details
Sold Price $387,404
Property Type Single Family Home
Sub Type Single Family Residence
Listing Status Sold
Purchase Type For Sale
Square Footage 2,032 sqft
Price per Sqft $190
Subdivision Berkley Village
MLS Listing ID O6050501
Sold Date 04/11/23
Bedrooms 3
Full Baths 2
Construction Status Appraisal,Financing,Inspections
HOA Fees $23/qua
HOA Y/N Yes
Originating Board Stellar MLS
Year Built 1987
Annual Tax Amount $1,861
Lot Size 8,276 Sqft
Acres 0.19
Property Description
Experience the epitome of luxury living in this stunning 3-bedroom home located in the highly desirable Hudson area. Recently updated in January 2023, prepare to be wowed by the magnificent kitchen that boasts sleek counters, tiled backsplash, top-of-the-line appliances, and updated floors, all accented by the ample cabinetry that provides ample storage space. Entertain guests in the living room with its soaring vaulted ceilings and a warm and inviting fireplace. Retreat to your lavish primary suite, complete with a spacious closet and a spa-like en-suite bathroom with double sinks. Step outside and bask in the sunshine by the sparkling, enclosed backyard pool, perfect for hosting outdoor gatherings with friends and family. Don't miss out on the opportunity to make this magnificent home yours. Act now and take the first step towards a lifetime of comfort and luxury!
Location
State FL
County Pasco
Community Berkley Village
Zoning R4
Interior
Interior Features Master Bedroom Main Floor, Other, Solid Surface Counters
Heating Electric
Cooling Central Air
Flooring Laminate, Tile
Fireplace true
Appliance Dishwasher, Electric Water Heater, Microwave, Other, Range
Exterior
Exterior Feature Other
Garage Spaces 2.0
Pool In Ground
Community Features None, Pool
Utilities Available Electricity Available, Water Available
Roof Type Other
Attached Garage true
Garage true
Private Pool Yes
Building
Entry Level One
Foundation Slab
Lot Size Range 0 to less than 1/4
Sewer Public Sewer
Water Public
Structure Type Stucco
New Construction false
Construction Status Appraisal,Financing,Inspections
Others
Pets Allowed Yes
HOA Fee Include Other
Senior Community No
Ownership Fee Simple
Monthly Total Fees $23
Acceptable Financing Cash, Conventional, FHA, VA Loan
Membership Fee Required Required
Listing Terms Cash, Conventional, FHA, VA Loan
Special Listing Condition None
Read Less
Want to know what your home might be worth? Contact us for a FREE valuation!

Our team is ready to help you sell your home for the highest possible price ASAP

© 2025 My Florida Regional MLS DBA Stellar MLS. All Rights Reserved.
Bought with CENTURY 21 RE CHAMPIONS





