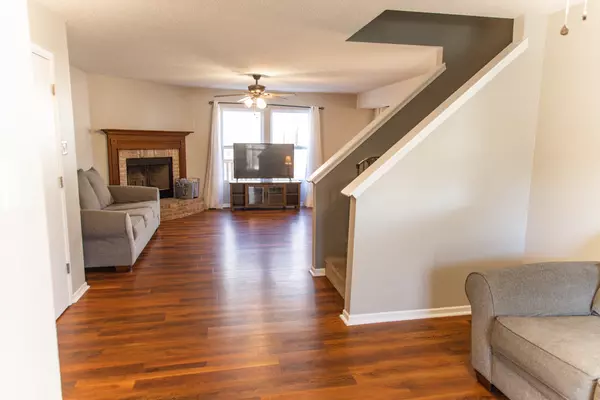$252,000
$242,500
3.9%For more information regarding the value of a property, please contact us for a free consultation.
8140 Retreat LN Indianapolis, IN 46259
4 Beds
3 Baths
1,997 SqFt
Key Details
Sold Price $252,000
Property Type Single Family Home
Sub Type Single Family Residence
Listing Status Sold
Purchase Type For Sale
Square Footage 1,997 sqft
Price per Sqft $126
Subdivision Harmony
MLS Listing ID 21904364
Sold Date 04/03/23
Bedrooms 4
Full Baths 2
Half Baths 1
HOA Fees $17/ann
HOA Y/N Yes
Year Built 2006
Tax Year 2022
Lot Size 7,448 Sqft
Acres 0.171
Property Description
Don't miss this inviting 4 bdrm, 2.5 bath charmer. Main level offers open concept with roomy kitchen and cozy fireplace in the living room. Great area to read a good book in the sitting room just off of the main entrance. Step out onto the patio & entertain or just relax in your large fully fenced large back yard. You won't find any neighbors behind you as you take in the wooded area behind you. Or maybe you'd rather go for an invigorating walk on the trails located near by. Upper level includes all four bedrooms & 2 full baths. The laundry/utility room is conveniently located on upper level as well. Home has newer flooring & paint throughout. Very new water heater. The home is conveniently located close to shopping and school
Location
State IN
County Marion
Interior
Interior Features Attic Access, Walk-in Closet(s), Eat-in Kitchen, Entrance Foyer, Hi-Speed Internet Availbl
Heating Geothermal, Heat Pump, Electric
Cooling Central Electric
Fireplaces Number 1
Fireplaces Type Living Room, Masonry, Woodburning Fireplce
Equipment Smoke Alarm
Fireplace Y
Appliance Dishwasher, Disposal, MicroHood, Electric Oven, Refrigerator, Electric Water Heater
Exterior
Garage Spaces 2.0
Utilities Available Cable Available, Gas Nearby
Building
Story Two
Foundation Slab
Water Community Water
Architectural Style TraditonalAmerican
Structure Type Vinyl Siding
New Construction false
Schools
Elementary Schools Acton Elementary School
Middle Schools Franklin Central Junior High
High Schools Franklin Central High School
School District Franklin Township Com Sch Corp
Others
HOA Fee Include Entrance Common, Insurance, Maintenance
Ownership Mandatory Fee
Read Less
Want to know what your home might be worth? Contact us for a FREE valuation!

Our team is ready to help you sell your home for the highest possible price ASAP

© 2024 Listings courtesy of MIBOR as distributed by MLS GRID. All Rights Reserved.





