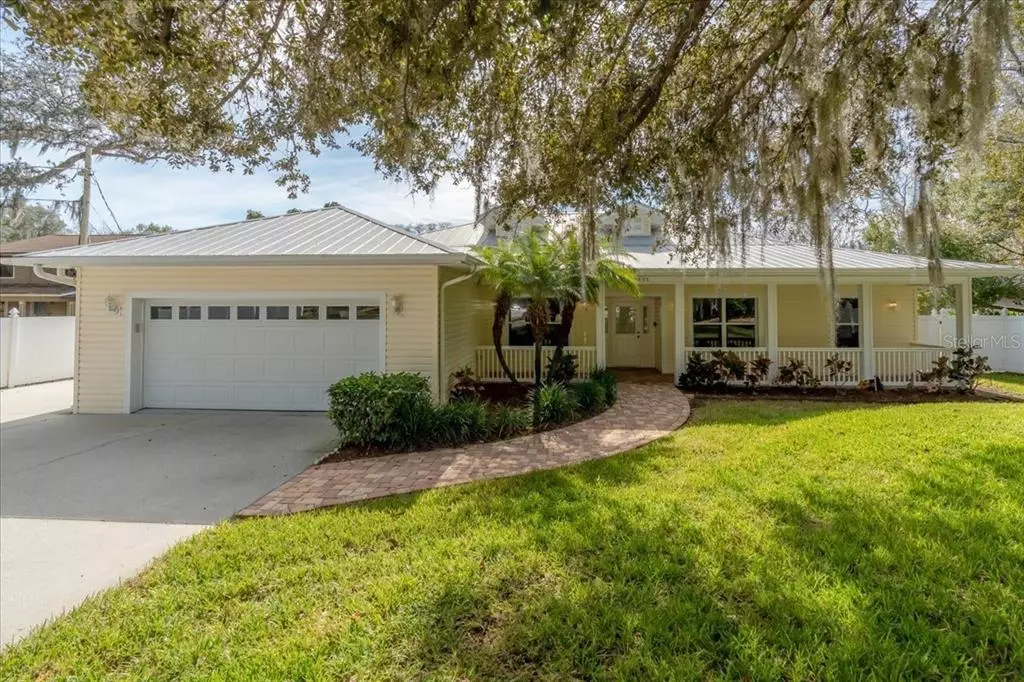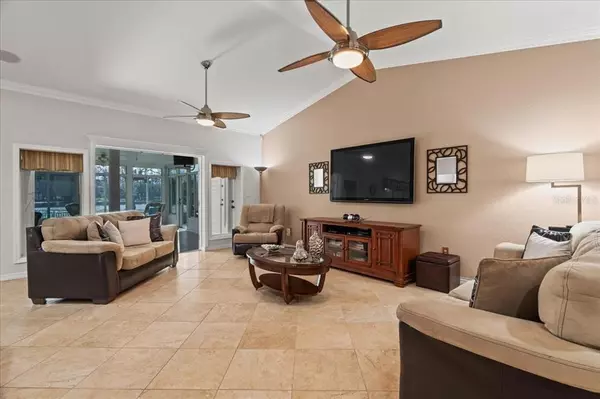$775,000
$789,000
1.8%For more information regarding the value of a property, please contact us for a free consultation.
10426 TARPON SPRINGS RD Odessa, FL 33556
4 Beds
3 Baths
3,282 SqFt
Key Details
Sold Price $775,000
Property Type Single Family Home
Sub Type Single Family Residence
Listing Status Sold
Purchase Type For Sale
Square Footage 3,282 sqft
Price per Sqft $236
Subdivision Keystone Park Colony Sub
MLS Listing ID T3424209
Sold Date 03/28/23
Bedrooms 4
Full Baths 3
Construction Status Inspections
HOA Y/N No
Originating Board Stellar MLS
Year Built 2005
Annual Tax Amount $477
Lot Size 0.420 Acres
Acres 0.42
Lot Dimensions 95x192
Property Description
Be sure to click on the Virtual Tour. Home priced below appraisal!!
Located in the heart of Keystone, this 2005 custom-built costal craftsman home sits upon nearly 1/2 an acre of waterfront property. Meticulously maintained by the original owners, this beautiful home combines a spacious floor plan with picturesque lake views to create the perfect place to call HOME! Beautiful live oak trees and a quaint paved front porch greet you to this wonderful home featuring 3 bedrooms, office/4th bed, 3 full baths, 3 car attached garage, 500sq.ft. air conditioned sun room, 2 car detached workshop, and all metal roof. Welcoming you inside, the triple split floorpan and open concept living areas are accented with architectural detail, crown molding, and vaulted ceilings. At the heart of the home is a chef's kitchen that includes ample counter space, a tiled backsplash, granite counter tops, center island, all stainless appliances, wood cabinetry, and a large breakfast bar overlooking the family room and sun room. The oversized owner's retreat incorporates an en-suite bath with dual vanities, granite counters, garden tub, seamless glass shower, and incredible double sided walk-in closet. The highlight of this home is the large sunroom featuring a wall of windows to sit and enjoy views of the lake all day long. Two more modestly sized guest rooms, office/4th bed, laundry room, two full guest baths, and formal dining and living rooms complete the interior of the home. Vinyl fencing encompasses the entire back and side yards, and 8KW of solar panels reduce electric bills. ADT security system and security cameras. Truly a beautiful home with "one of a kind" picturesque setting. Enjoy the relaxed country atmosphere with shopping and restaurants minutes away at the Citrus Park Mall. Just a short drive to Tarpon Springs and dinner on the Gulf of Mexico. Must see to appreciate.
Location
State FL
County Hillsborough
Community Keystone Park Colony Sub
Zoning ASC-1
Rooms
Other Rooms Family Room, Formal Dining Room Separate, Formal Living Room Separate, Inside Utility
Interior
Interior Features Ceiling Fans(s), Crown Molding, Eat-in Kitchen, High Ceilings, In Wall Pest System, Kitchen/Family Room Combo, L Dining, Master Bedroom Main Floor, Open Floorplan, Skylight(s), Solid Surface Counters, Solid Wood Cabinets, Split Bedroom, Thermostat, Vaulted Ceiling(s), Walk-In Closet(s), Wet Bar, Window Treatments
Heating Central, Electric
Cooling Central Air
Flooring Carpet, Tile
Fireplace false
Appliance Dishwasher, Disposal, Dryer, Electric Water Heater, Exhaust Fan, Freezer, Ice Maker, Microwave, Range, Range Hood, Refrigerator, Trash Compactor, Washer, Water Filtration System, Water Purifier, Water Softener
Laundry Inside, Laundry Room
Exterior
Exterior Feature French Doors, Irrigation System, Private Mailbox, Rain Gutters, Storage
Parking Features Workshop in Garage
Garage Spaces 3.0
Fence Fenced, Vinyl
Utilities Available Cable Available, Electricity Available, Electricity Connected, Solar, Street Lights
Waterfront Description Lake
View Y/N 1
Water Access 1
Water Access Desc Lake
View Trees/Woods, Water
Roof Type Metal
Porch Front Porch, Porch
Attached Garage true
Garage true
Private Pool No
Building
Lot Description Conservation Area, FloodZone, In County, Paved
Story 1
Entry Level One
Foundation Slab
Lot Size Range 1/4 to less than 1/2
Sewer Septic Tank
Water Well
Architectural Style Key West
Structure Type Concrete, Vinyl Siding, Wood Frame
New Construction false
Construction Status Inspections
Others
Senior Community No
Ownership Fee Simple
Acceptable Financing Cash, Conventional
Listing Terms Cash, Conventional
Special Listing Condition None
Read Less
Want to know what your home might be worth? Contact us for a FREE valuation!

Our team is ready to help you sell your home for the highest possible price ASAP

© 2025 My Florida Regional MLS DBA Stellar MLS. All Rights Reserved.
Bought with SELLSTATE COASTAL REALTY





