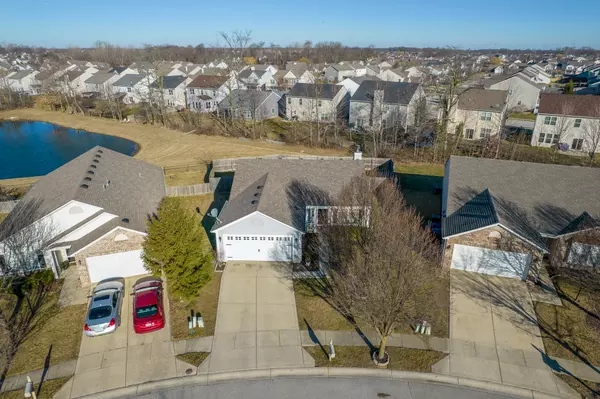$247,000
$230,000
7.4%For more information regarding the value of a property, please contact us for a free consultation.
15067 Deer Trail DR Noblesville, IN 46060
3 Beds
1 Bath
1,178 SqFt
Key Details
Sold Price $247,000
Property Type Single Family Home
Sub Type Single Family Residence
Listing Status Sold
Purchase Type For Sale
Square Footage 1,178 sqft
Price per Sqft $209
Subdivision Deer Path
MLS Listing ID 21907141
Sold Date 03/24/23
Bedrooms 3
Full Baths 1
HOA Fees $25/ann
HOA Y/N Yes
Year Built 2005
Tax Year 2021
Lot Size 6,534 Sqft
Acres 0.15
Property Description
You have to see this updated 3 bed ranch home in desirable Deer Path. It looks like it's right out of a magazine. Bright and airy living space with new interior and exterior lighting fixtures. Cozy fireplace with updated mantle. The renovated kitchen features new countertops and newer stainless steel appliances. Durable Shaw waterproof and scratch-resistant LVP flooring throughout the home. Fully renovated bathroom with updated vanity and lighting. Spacious bedrooms with ample closet space. Enjoy the fenced backyard with plenty of space for outdoor activities and a view of the pond. New water heater, roof, & HVAC updates provide peace of mind. Chimney cleaning & front landscaping complete the package for this well-kept home. Don't miss out!
Location
State IN
County Hamilton
Rooms
Main Level Bedrooms 3
Kitchen Kitchen Updated
Interior
Interior Features Attic Access, Breakfast Bar, Vaulted Ceiling(s), Hi-Speed Internet Availbl, Eat-in Kitchen, Walk-in Closet(s)
Heating Electric, Heat Pump
Cooling Central Electric
Fireplaces Number 1
Fireplaces Type Living Room, Woodburning Fireplce
Equipment Not Applicable
Fireplace Y
Appliance Dishwasher, Electric Water Heater, Disposal, MicroHood, Electric Oven, Refrigerator
Exterior
Garage Spaces 2.0
Utilities Available Cable Connected, Electricity Connected, Sewer Connected, Water Connected
View Pond, Water
Building
Story One
Foundation Slab
Water Municipal/City
Architectural Style Ranch
Structure Type Vinyl Siding
New Construction false
Schools
School District Hamilton Southeastern Schools
Others
HOA Fee Include Entrance Common, Maintenance, ParkPlayground, Snow Removal, Tennis Court(s), Walking Trails
Ownership Mandatory Fee
Read Less
Want to know what your home might be worth? Contact us for a FREE valuation!

Our team is ready to help you sell your home for the highest possible price ASAP

© 2024 Listings courtesy of MIBOR as distributed by MLS GRID. All Rights Reserved.





