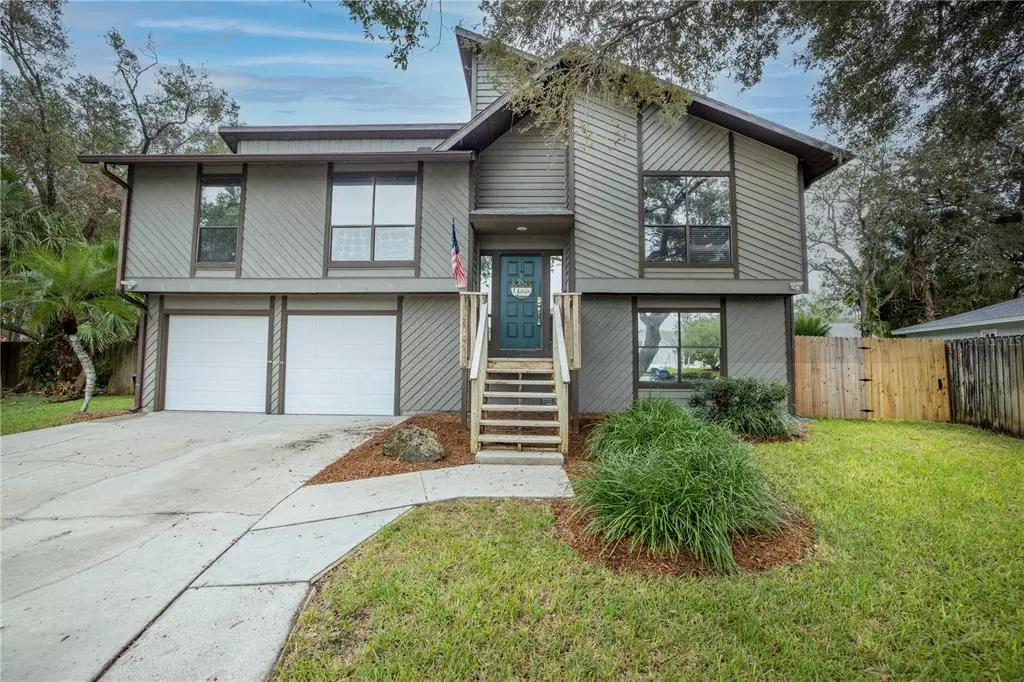$425,000
$439,900
3.4%For more information regarding the value of a property, please contact us for a free consultation.
4824 GLENBROOKE DR Sarasota, FL 34243
5 Beds
4 Baths
2,043 SqFt
Key Details
Sold Price $425,000
Property Type Single Family Home
Sub Type Single Family Residence
Listing Status Sold
Purchase Type For Sale
Square Footage 2,043 sqft
Price per Sqft $208
Subdivision Glenbrooke
MLS Listing ID A4550219
Sold Date 03/22/23
Bedrooms 5
Full Baths 3
Half Baths 1
Construction Status Inspections
HOA Fees $24/ann
HOA Y/N Yes
Originating Board Stellar MLS
Year Built 1985
Annual Tax Amount $2,024
Lot Size 10,454 Sqft
Acres 0.24
Property Description
This gorgeous four-bedroom, three-and-a-half-bath home in the highly sought-after Glenbrooke community is finally for sale! The split floor plan provides the master suite privacy from the additional bedrooms found on the top floor. The owner's retreat is oversized and features a private entry to a screened-in porch which is ideal for drinking coffee and enjoying the Florida sunshine. The main floor also contains the laundry room, office, and bonus room. The second floor is comprised of the kitchen, living room, and an additional master suite and extra bedrooms. The living room features a fireplace that is adorned with stones. The dining area contains entry to the balcony that overlooks the pool and fenced-in backyard. This home is perfectly located near all of the best restaurants, shopping, and entertainment and within a highly coveted school district. 5 miles from University Town Center, approximately 10 mins from the Sarasota Bradenton International Airport, and just 15 minutes from one of our world-famous beaches! So much to offer at such a great price. Take advantage of this opportunity today.
Location
State FL
County Manatee
Community Glenbrooke
Zoning PDR/WPE/
Rooms
Other Rooms Bonus Room, Den/Library/Office
Interior
Interior Features High Ceilings, Master Bedroom Main Floor, Master Bedroom Upstairs, Thermostat
Heating Central
Cooling Central Air
Flooring Carpet, Laminate, Tile
Fireplace true
Appliance Built-In Oven, Dishwasher, Dryer, Refrigerator, Washer
Laundry Inside
Exterior
Exterior Feature Balcony
Parking Features Driveway, Garage Door Opener
Garage Spaces 3.0
Pool Indoor, Screen Enclosure
Utilities Available BB/HS Internet Available, Cable Connected, Electricity Connected, Phone Available, Sewer Connected, Water Connected
View Trees/Woods
Roof Type Shingle
Attached Garage true
Garage true
Private Pool Yes
Building
Entry Level One
Foundation Slab
Lot Size Range 0 to less than 1/4
Sewer Public Sewer
Water Public
Structure Type Wood Siding
New Construction false
Construction Status Inspections
Others
Pets Allowed Yes
Senior Community No
Ownership Fee Simple
Monthly Total Fees $24
Acceptable Financing Cash, Conventional
Membership Fee Required Required
Listing Terms Cash, Conventional
Special Listing Condition None
Read Less
Want to know what your home might be worth? Contact us for a FREE valuation!

Our team is ready to help you sell your home for the highest possible price ASAP

© 2025 My Florida Regional MLS DBA Stellar MLS. All Rights Reserved.
Bought with COASTAL LUXURY PARTNERS, INC.





