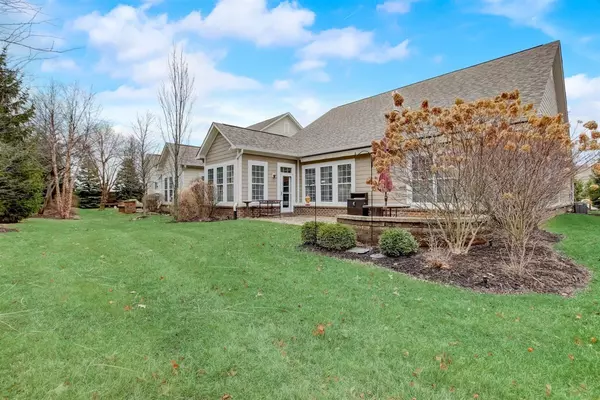$430,000
$425,000
1.2%For more information regarding the value of a property, please contact us for a free consultation.
15467 Mystic Rock DR Carmel, IN 46033
3 Beds
2 Baths
2,122 SqFt
Key Details
Sold Price $430,000
Property Type Single Family Home
Sub Type Single Family Residence
Listing Status Sold
Purchase Type For Sale
Square Footage 2,122 sqft
Price per Sqft $202
Subdivision Bridgewater Club
MLS Listing ID 21900798
Sold Date 01/31/23
Bedrooms 3
Full Baths 2
HOA Fees $225/qua
HOA Y/N Yes
Year Built 2011
Tax Year 2022
Lot Size 6,969 Sqft
Acres 0.16
Property Description
Welcome to a Bridgewater Garden Club Beauty! Great open concept floor plan with lots of natural light. Upgraded hard surface flooring, 9'+ ceilings and custom window blinds throughout. Updated kitchen w/all granite counters, Large center island, SS appliances, Custom tile back splash. Settle in & enjoy a cozy living room area w/fire place & built in book shelves or get your sun therapy in the 4 season sun rm. Spacious MBR w/large en-suite bathroom includes lots of storage & large walk-in closet. Get creative in the front flex rm or relax outdoors on your custom concrete back patio includes a full length Sunsetter awning! Finished and temp. controlled garage. HOA takes care of all your exterior lawn, irrigation, and snow removal maintenance.
Location
State IN
County Hamilton
Rooms
Main Level Bedrooms 3
Kitchen Kitchen Updated
Interior
Interior Features Attic Access, Built In Book Shelves, Tray Ceiling(s), Walk-in Closet(s), Screens Complete, Breakfast Bar, Paddle Fan, Pantry
Heating Forced Air, Gas
Cooling Central Electric
Fireplaces Number 1
Fireplaces Type Gas Starter, Great Room
Equipment Security Alarm Monitored, Smoke Alarm
Fireplace Y
Appliance Oven, Gas Cooktop, Double Oven, Dishwasher, Dryer, Gas Water Heater, Disposal, Kitchen Exhaust, MicroHood, Refrigerator, Gas Oven, Washer, Water Softener Owned
Exterior
Exterior Feature Other, Sprinkler System
Garage Spaces 2.0
Utilities Available Cable Connected, Gas
Waterfront false
Building
Story One
Foundation Slab
Water Municipal/City
Architectural Style Ranch
Structure Type Brick
New Construction false
Schools
School District Westfield-Washington Schools
Others
HOA Fee Include Clubhouse, Entrance Common, Exercise Room, Golf, Irrigation, Lawncare, Maintenance Grounds, Maintenance, Management, Snow Removal, Trash, Walking Trails
Ownership Mandatory Fee
Read Less
Want to know what your home might be worth? Contact us for a FREE valuation!

Our team is ready to help you sell your home for the highest possible price ASAP

© 2024 Listings courtesy of MIBOR as distributed by MLS GRID. All Rights Reserved.





