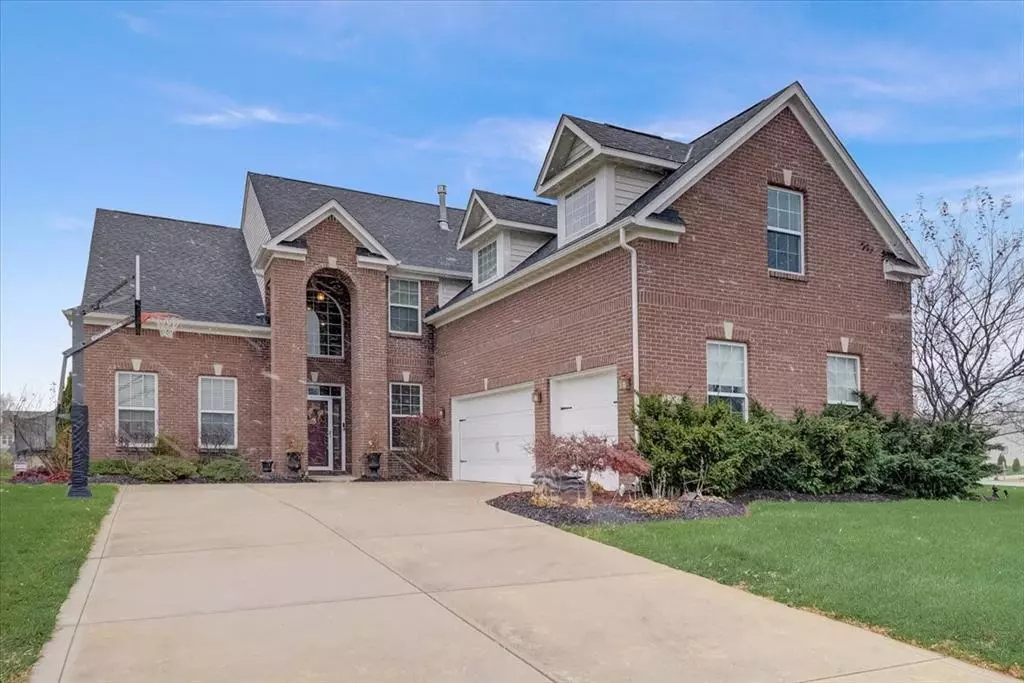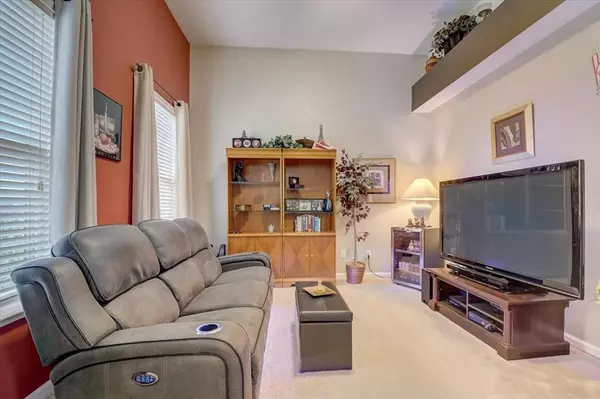$437,500
$449,900
2.8%For more information regarding the value of a property, please contact us for a free consultation.
12026 Logan Hunter TRL Noblesville, IN 46060
3 Beds
3 Baths
2,957 SqFt
Key Details
Sold Price $437,500
Property Type Single Family Home
Sub Type Single Family Residence
Listing Status Sold
Purchase Type For Sale
Square Footage 2,957 sqft
Price per Sqft $147
Subdivision Logans Pointe
MLS Listing ID 21893062
Sold Date 01/17/23
Bedrooms 3
Full Baths 3
HOA Fees $25
HOA Y/N Yes
Year Built 2011
Tax Year 2021
Lot Size 0.580 Acres
Acres 0.58
Property Description
So many possibilities with this home.From the 3car garage to the open concept, you will love it from the second you step inside.Rood is 2 years old.Two living/sitting areas on the main floor.Could use front living area for an office.Formal dining room is currently used as an additional seating area.Kitchen features double oven, center island, granite counters,Smart refrigerator and SS appliances.that stay with home,plus a breakfast nook that overlooks the backyard.Upstairs features a huge loft area for an additional living/sitting area.The master bedroom is everything you will ever need.It has it's own living area, fireplace,amazing bath withgarden tub and dual sinks and a w/I closet big enough to be another bedroom.See it and fall in love.
Location
State IN
County Hamilton
Rooms
Main Level Bedrooms 1
Kitchen Kitchen Updated
Interior
Interior Features Attic Access, Cathedral Ceiling(s), Vaulted Ceiling(s), Walk-in Closet(s), Wood Work Painted, Bath Sinks Double Main, Eat-in Kitchen, Center Island, Pantry
Heating Forced Air, Gas
Cooling Central Electric
Fireplaces Number 2
Fireplaces Type Two Sided, Primary Bedroom, Great Room
Equipment Smoke Alarm
Fireplace Y
Appliance Electric Cooktop, Dishwasher, Disposal, Microwave, Electric Oven, Double Oven, Oven, Gas Water Heater, Water Softener Owned
Exterior
Garage Spaces 3.0
Utilities Available Cable Connected, Gas
Building
Story Two
Foundation Slab
Water Municipal/City
Architectural Style TraditonalAmerican
Structure Type Vinyl With Brick
New Construction false
Schools
School District Hamilton Southeastern Schools
Others
HOA Fee Include Association Home Owners, Maintenance, Nature Area
Ownership Mandatory Fee
Acceptable Financing Conventional, FHA
Listing Terms Conventional, FHA
Read Less
Want to know what your home might be worth? Contact us for a FREE valuation!

Our team is ready to help you sell your home for the highest possible price ASAP

© 2024 Listings courtesy of MIBOR as distributed by MLS GRID. All Rights Reserved.





