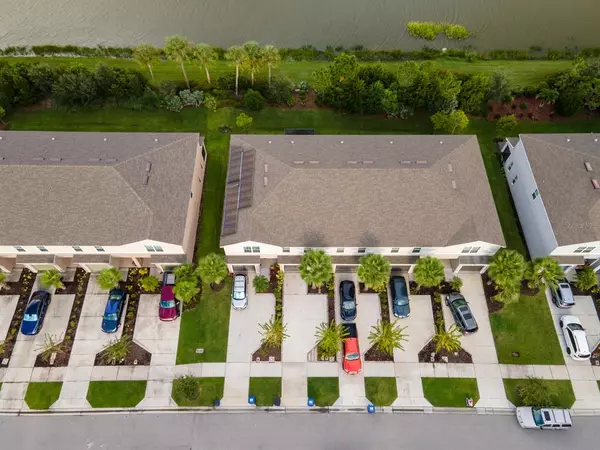$360,000
$374,900
4.0%For more information regarding the value of a property, please contact us for a free consultation.
4684 VIGNETTE WAY Sarasota, FL 34240
3 Beds
3 Baths
1,758 SqFt
Key Details
Sold Price $360,000
Property Type Townhouse
Sub Type Townhouse
Listing Status Sold
Purchase Type For Sale
Square Footage 1,758 sqft
Price per Sqft $204
Subdivision Artistry Ph 1A
MLS Listing ID U8177593
Sold Date 12/28/22
Bedrooms 3
Full Baths 2
Half Baths 1
Construction Status Completed
HOA Fees $100/qua
HOA Y/N Yes
Originating Board Stellar MLS
Annual Recurring Fee 1200.0
Year Built 2017
Annual Tax Amount $1,913
Lot Size 2,178 Sqft
Acres 0.05
Property Sub-Type Townhouse
Property Description
**JUST REDUCED!!** Beautifully upgraded laminate flooring in entry hallway and throughout the family room catches the eye the moment you enter this immaculately kept townhome situated on the quiet cul-de-sac street in Palmer Place. The open concept first-floor encompasses a ½ bath, large spacious kitchen with beautiful counter to ceiling tile backsplash, separate washer/dryer area, large pantry, and spacious family room with sliding glass doors that lead to the extended screened lanai with large storage closet and breathtaking views of the peaceful, relaxing lake. The second floor features a large master bedroom with his and hers closets, large double vanity master bath, separate water closet and oversized walk-in shower. Down the hallway you will find two more generously sized bedrooms and a full bath. This maintenance-free home comes with all appliances including refrigerator, electric range, microwave, dishwasher, washer and dryer. Call today for your private showing!
Location
State FL
County Sarasota
Community Artistry Ph 1A
Zoning RSF1
Rooms
Other Rooms Great Room, Inside Utility, Storage Rooms
Interior
Interior Features Eat-in Kitchen, Master Bedroom Upstairs, Open Floorplan, Thermostat, Walk-In Closet(s), Window Treatments
Heating Central
Cooling Central Air
Flooring Carpet, Laminate, Other
Furnishings Unfurnished
Fireplace false
Appliance Dishwasher, Disposal, Dryer, Electric Water Heater, Exhaust Fan, Ice Maker, Microwave, Range, Refrigerator, Washer
Laundry Inside, In Kitchen, Laundry Closet
Exterior
Exterior Feature Hurricane Shutters, Irrigation System, Sidewalk, Sliding Doors, Storage
Parking Features Driveway, Garage Door Opener
Garage Spaces 1.0
Community Features Community Mailbox, Deed Restrictions, Sidewalks
Utilities Available Cable Connected, Electricity Connected, Public, Sewer Connected, Street Lights, Water Connected
Amenities Available Fence Restrictions, Maintenance
View Y/N 1
View Trees/Woods, Water
Roof Type Shingle
Porch Covered, Rear Porch, Screened
Attached Garage true
Garage true
Private Pool No
Building
Lot Description Cul-De-Sac, Sidewalk, Street Dead-End, Paved
Story 2
Entry Level Two
Foundation Slab
Lot Size Range 0 to less than 1/4
Sewer Public Sewer
Water Public
Structure Type Block, Wood Frame
New Construction false
Construction Status Completed
Others
Pets Allowed Yes
HOA Fee Include Maintenance Grounds, Trash
Senior Community No
Ownership Fee Simple
Monthly Total Fees $100
Acceptable Financing Cash, Conventional, FHA, VA Loan
Membership Fee Required Required
Listing Terms Cash, Conventional, FHA, VA Loan
Special Listing Condition None
Read Less
Want to know what your home might be worth? Contact us for a FREE valuation!

Our team is ready to help you sell your home for the highest possible price ASAP

© 2025 My Florida Regional MLS DBA Stellar MLS. All Rights Reserved.
Bought with REALTY BY DESIGN LLC





