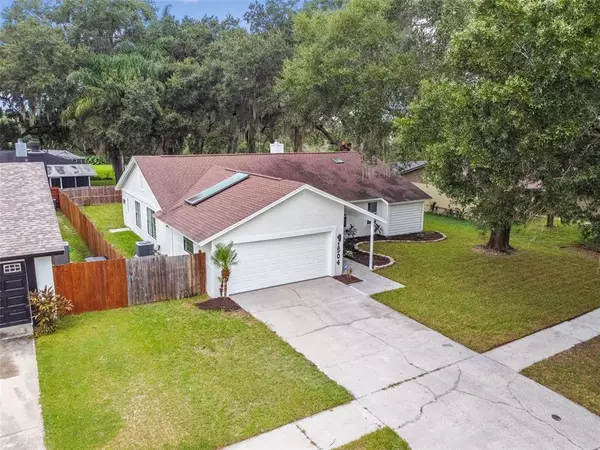$450,000
$450,000
For more information regarding the value of a property, please contact us for a free consultation.
1504 CREEKBEND DR Brandon, FL 33510
3 Beds
2 Baths
1,854 SqFt
Key Details
Sold Price $450,000
Property Type Single Family Home
Sub Type Single Family Residence
Listing Status Sold
Purchase Type For Sale
Square Footage 1,854 sqft
Price per Sqft $242
Subdivision Lakeview Village Sec B Uni
MLS Listing ID W7849119
Sold Date 12/14/22
Bedrooms 3
Full Baths 2
Construction Status Financing
HOA Fees $11/ann
HOA Y/N Yes
Originating Board Stellar MLS
Year Built 1984
Annual Tax Amount $4,223
Lot Size 8,712 Sqft
Acres 0.2
Property Description
This stunning 3beds/2bath/2 CAR GARAGE POOL Home is perfect for you. Offering plenty of space for your family. Built in 1984, CATHEDRAL CEILING and OPEN FLOOR PLAN. HIGH-END WATERPROOF and SCRATCH PROOF laminate trough out. SPACIOUS bedrooms with ceiling fans. Fully renovated kitchen; QUARTZ counter top that is extended to the exterior for an OUTDOOR SITTING AREA, all NEW STAINLESS STEEL appliances (fingerprint resistant) - 2022. Updated bathrooms with MARBLE, PORCELAIN and SOFT CLOSE vanity doors/drawers and beautiful TILE work. Mater bathroom has DUAL SINK and WALK IN CLOSET. BRAND NEW HVAC 2022. ROOF is only 4 years old replaced by the previous owner. The house offers a SOLAR water heater. INSIDE laundry room. Spacious back yard with the amazing view of LAKE MANGO. All NEW BRICK around the POOL. Absolutely staning No flood insurance required. Very LOW HOA. Great location, minutes from TAMPA, Highways, hospital, lakes and natural parks. Don't miss this opportunity, are you ready to own your perfect slice of paradise!!!
Location
State FL
County Hillsborough
Community Lakeview Village Sec B Uni
Zoning PD
Interior
Interior Features Cathedral Ceiling(s), Ceiling Fans(s), Living Room/Dining Room Combo, Master Bedroom Main Floor, Open Floorplan, Skylight(s), Stone Counters, Thermostat, Walk-In Closet(s)
Heating Central, Electric
Cooling Central Air
Flooring Laminate
Fireplaces Type Family Room, Wood Burning
Fireplace true
Appliance Dishwasher, Electric Water Heater, Microwave, Range, Refrigerator, Solar Hot Water
Laundry Inside, Laundry Room
Exterior
Exterior Feature Lighting
Garage Spaces 2.0
Pool Gunite, In Ground
Utilities Available Cable Available, Electricity Available, Electricity Connected, Sewer Available, Sewer Connected, Water Available, Water Connected
View Y/N 1
View Water
Roof Type Shingle
Attached Garage true
Garage true
Private Pool Yes
Building
Entry Level One
Foundation Slab
Lot Size Range 0 to less than 1/4
Sewer Public Sewer
Water Public
Structure Type Wood Frame
New Construction false
Construction Status Financing
Others
Pets Allowed Yes
Senior Community No
Ownership Fee Simple
Monthly Total Fees $11
Acceptable Financing Cash, Conventional, FHA
Membership Fee Required Required
Listing Terms Cash, Conventional, FHA
Special Listing Condition None
Read Less
Want to know what your home might be worth? Contact us for a FREE valuation!

Our team is ready to help you sell your home for the highest possible price ASAP

© 2025 My Florida Regional MLS DBA Stellar MLS. All Rights Reserved.
Bought with RESOURCE ONE REALTY





