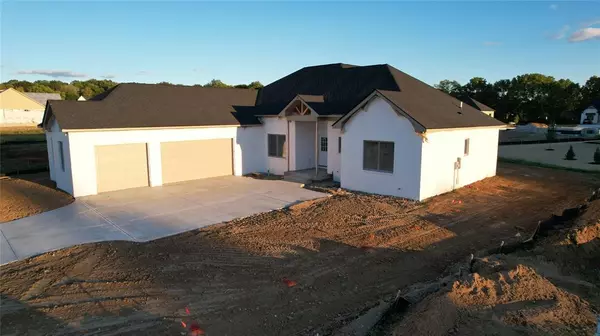$675,000
$675,000
For more information regarding the value of a property, please contact us for a free consultation.
5667 Skylark DR Greenwood, IN 46143
4 Beds
4 Baths
4,776 SqFt
Key Details
Sold Price $675,000
Property Type Single Family Home
Sub Type Single Family Residence
Listing Status Sold
Purchase Type For Sale
Square Footage 4,776 sqft
Price per Sqft $141
Subdivision Calvert Farms
MLS Listing ID 21885857
Sold Date 12/07/22
Bedrooms 4
Full Baths 3
Half Baths 1
HOA Fees $37/ann
HOA Y/N Yes
Year Built 2022
Tax Year 2021
Lot Size 0.347 Acres
Acres 0.3471
Property Description
Newly built Calvert Farms 4BR 3.5BA custom brick ranch with finished basement. Soaring ceilings throughout & oversize windows bring in warm natural light. Gather with family & friends in the spacious main living area w/gas fireplace that opens to the gourmet kitchen w/high end SS appliances and a large walk-in pantry. Optional dining space at Center Island, breakfast room, or formal DR. Luxury MBR Suite w/spa-like MBA. The finished basement includes 2nd MBR for in-laws, guests, or teen suite. Massive rec/game room, exercise, and bonus room area. Mud room and laundry off 3 car finished garage—great sized yard including irrigation system. Too much to list, this home is nearly complete and will be a gem in this already swanky neighborhood!
Location
State IN
County Johnson
Rooms
Basement Finished, Full, Egress Window(s), Sump Pump
Main Level Bedrooms 3
Interior
Interior Features Attic Pull Down Stairs, Built In Book Shelves, Raised Ceiling(s), Tray Ceiling(s), Walk-in Closet(s), Windows Thermal, Breakfast Bar, Hi-Speed Internet Availbl, Center Island, Pantry
Heating Forced Air, Gas
Cooling Central Electric
Fireplaces Number 1
Fireplaces Type Gas Starter
Equipment Smoke Alarm
Fireplace Y
Appliance Gas Cooktop, Dishwasher, Disposal, Microwave, Range Hood, Refrigerator, Double Oven, Tankless Water Heater
Exterior
Exterior Feature Sprinkler System
Garage Spaces 3.0
Utilities Available Cable Available, Gas
Building
Story One
Foundation Poured Concrete
Water Municipal/City
Architectural Style Ranch, TraditonalAmerican
Structure Type Brick, Stone
New Construction true
Schools
Elementary Schools Pleasant Grove Elementary School
Middle Schools Center Grove Middle School North
High Schools Center Grove High School
School District Center Grove Community School Corp
Others
HOA Fee Include Association Home Owners, Entrance Common, Insurance, Maintenance
Ownership Mandatory Fee
Acceptable Financing Conventional
Listing Terms Conventional
Read Less
Want to know what your home might be worth? Contact us for a FREE valuation!

Our team is ready to help you sell your home for the highest possible price ASAP

© 2024 Listings courtesy of MIBOR as distributed by MLS GRID. All Rights Reserved.




