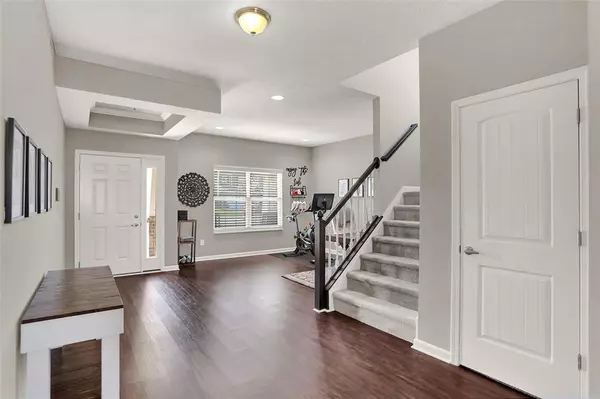$350,000
$369,900
5.4%For more information regarding the value of a property, please contact us for a free consultation.
974 Long Stand DR Greenwood, IN 46143
4 Beds
3 Baths
2,801 SqFt
Key Details
Sold Price $350,000
Property Type Single Family Home
Sub Type Single Family Residence
Listing Status Sold
Purchase Type For Sale
Square Footage 2,801 sqft
Price per Sqft $124
Subdivision Cherry Tree Walk
MLS Listing ID 21887164
Sold Date 12/05/22
Bedrooms 4
Full Baths 2
Half Baths 1
HOA Fees $29/ann
Year Built 2020
Tax Year 2021
Lot Size 0.275 Acres
Acres 0.2755
Property Description
ENORMOUS PRICE REDUCTION TO SELL TODAY! SELLER NEEDS TO REMOVE A FIRST RIGHT BY TOMORROW!
The Cooper floorplan is complete with a stunning kitchen with upgrades including granite countertops, double ovens, walk in pantry, built in microwave, white staggered height cabinetry, modern lighting, stainless steel appliances and beautiful floors! The upgrades continue throughout the home with marble bathroom countertops, double sinks, his/her walk in master closets, window coverings, neutral paint and much, much more. Exterior upgrades include an additional bump out in garage for storage, cedar privacy fence and covered porch. You don’t want to miss this perfect 10! Just imagine your savings in these upgrades! BEST VALUE ON THE MARKET!
Location
State IN
County Johnson
Rooms
Kitchen Center Island, Kitchen Eat In, Kitchen Updated, Pantry WalkIn
Interior
Interior Features Attic Access, Supplemental Storage, Windows Vinyl
Heating Forced Air
Cooling Central Air
Fireplaces Number 1
Fireplaces Type Gas Log, Great Room
Equipment Security Alarm Paid, Smoke Detector, Water-Softener Owned
Fireplace Y
Appliance Dishwasher, Dryer, Disposal, Microwave, Gas Oven, Refrigerator, Washer, Double Oven
Exterior
Exterior Feature Driveway Concrete, Fence Full Rear
Garage Attached
Garage Spaces 2.0
Building
Lot Description Sidewalks
Story Two
Foundation Slab
Sewer Sewer Connected
Water Public
Architectural Style TraditonalAmerican
Structure Type Vinyl With Brick
New Construction false
Others
HOA Fee Include Association Home Owners, Entrance Common, Maintenance, Nature Area, ParkPlayground, Snow Removal
Ownership MandatoryFee
Read Less
Want to know what your home might be worth? Contact us for a FREE valuation!

Our team is ready to help you sell your home for the highest possible price ASAP

© 2024 Listings courtesy of MIBOR as distributed by MLS GRID. All Rights Reserved.





