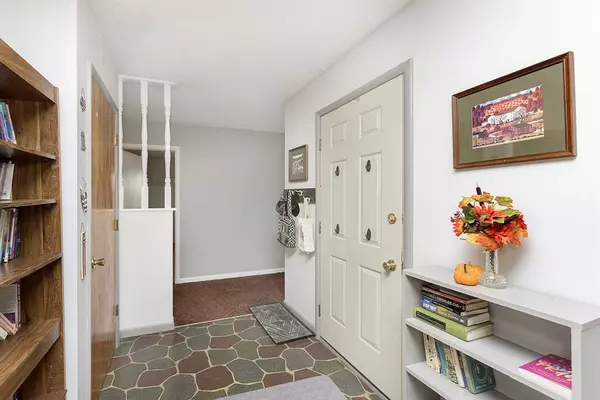$220,000
$235,900
6.7%For more information regarding the value of a property, please contact us for a free consultation.
204 S Main ST Advance, IN 46102
3 Beds
2 Baths
1,818 SqFt
Key Details
Sold Price $220,000
Property Type Single Family Home
Sub Type Single Family Residence
Listing Status Sold
Purchase Type For Sale
Square Footage 1,818 sqft
Price per Sqft $121
Subdivision No Subdivision
MLS Listing ID 21887337
Sold Date 11/17/22
Bedrooms 3
Full Baths 2
Year Built 1979
Tax Year 2021
Lot Size 0.450 Acres
Acres 0.45
Property Description
Wonderful 3 bed / 2 bath home with MANY updates in quaint rural town of Advance is just waiting for YOU to make it your own! Newly (2022) updated 13’x17’ kitchen with granite countertops boasts open concept with Living Room. Master suite with renovated en-suite full bath featuring marble tile floor with radiant heat for those cool mornings, Marble tile accent walls in bath area, heated towel rack and walk closet (Yes, Please! :) Tankless Water heater, large pantry, wide hallway and awesome flow throughout the home. Two city lots deep with road access both sides, fruit trees – and 36’x 29’ Pole barn with insulated door!! Get it while it lasts!!
Location
State IN
County Boone
Rooms
Kitchen Breakfast Bar, Kitchen Eat In, Kitchen Updated, Pantry WalkIn
Interior
Interior Features Attic Access, Built In Book Shelves, Walk-in Closet(s), Windows Vinyl, WoodWorkStain/Painted
Heating Forced Air
Cooling Central Air
Equipment Network Ready, Smoke Detector, Water-Softener Owned
Fireplace Y
Appliance Laundry Connection in Unit, Gas Oven, Range Hood, Refrigerator, Free-Standing Freezer
Exterior
Exterior Feature Barn Pole, Driveway Concrete
Garage Attached
Garage Spaces 1.0
Building
Lot Description Curbs, Sidewalks, Street Lights, Not In Subdivision, Tree Mature
Story One
Foundation Crawl Space, Block
Sewer Sewer Connected
Water Public
Architectural Style Ranch
Structure Type Vinyl With Brick
New Construction false
Others
Ownership NoAssoc
Read Less
Want to know what your home might be worth? Contact us for a FREE valuation!

Our team is ready to help you sell your home for the highest possible price ASAP

© 2024 Listings courtesy of MIBOR as distributed by MLS GRID. All Rights Reserved.





