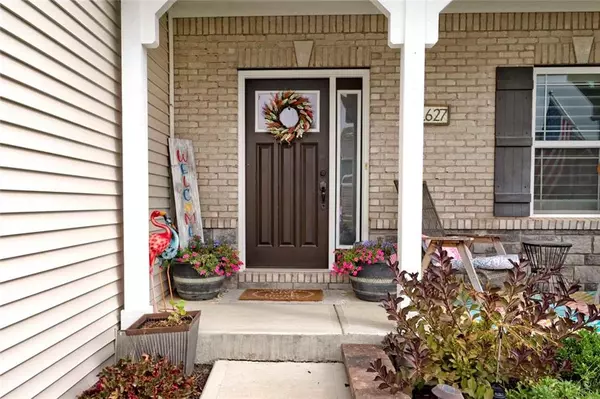$450,000
$450,000
For more information regarding the value of a property, please contact us for a free consultation.
1627 Devonshire AVE Avon, IN 46123
5 Beds
4 Baths
3,762 SqFt
Key Details
Sold Price $450,000
Property Type Single Family Home
Sub Type Single Family Residence
Listing Status Sold
Purchase Type For Sale
Square Footage 3,762 sqft
Price per Sqft $119
Subdivision Devonshire
MLS Listing ID 21881527
Sold Date 11/09/22
Bedrooms 5
Full Baths 3
Half Baths 1
HOA Fees $33/ann
Year Built 2018
Tax Year 2020
Lot Size 7,492 Sqft
Acres 0.172
Property Description
Beautiful 2 story home features 5 beds, office,3 car garage, and finished basement! Upgrades galore! The spacious kitchen includes center island, granite countertops, backsplash, double oven, and walk in pantry. Experience the see through fireplace from the great room or dining area. Wainscoting, 10ft ceilings, and fireplace make the great room unforgettable! Upstairs has 4 beds with walk in closets and conveniently located laundry room connecting to primary closet. Owner's suite with bathroom featuring ceramic tile shower and double vanity. Basement has rec/play area, large living space, kitchen, full bath, bedroom, and storage. Backyard complete with fence, covered back porch, and custom stone fire pit to enjoy outdoor entertainment.
Location
State IN
County Hendricks
Rooms
Basement Finished, Full, Egress Window(s)
Kitchen Center Island, Kitchen Galley, Kitchen Updated, Pantry WalkIn
Interior
Interior Features Raised Ceiling(s), Walk-in Closet(s), Screens Complete, Windows Vinyl, Wood Work Painted
Heating Forced Air
Cooling Central Air
Fireplaces Number 1
Fireplaces Type Two Sided, Gas Starter, Great Room
Equipment Smoke Detector, Sump Pump w/Backup, WetBar, Water-Softener Owned
Fireplace Y
Appliance Electric Cooktop, Dishwasher, Disposal, Microwave, Double Oven
Exterior
Exterior Feature Driveway Concrete, Fence Full Rear, Fire Pit
Garage Attached
Garage Spaces 3.0
Building
Lot Description Sidewalks, Storm Sewer, Street Lights, Trees Small
Story Two
Foundation Concrete Perimeter
Sewer Sewer Connected
Water Public
Architectural Style Craftsman
Structure Type Vinyl With Brick, Vinyl With Stone
New Construction false
Others
HOA Fee Include Entrance Common, Maintenance
Ownership MandatoryFee
Read Less
Want to know what your home might be worth? Contact us for a FREE valuation!

Our team is ready to help you sell your home for the highest possible price ASAP

© 2024 Listings courtesy of MIBOR as distributed by MLS GRID. All Rights Reserved.





