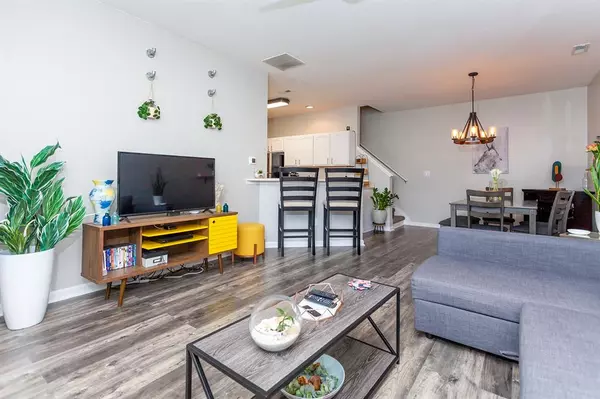$245,000
$245,000
For more information regarding the value of a property, please contact us for a free consultation.
9514 Brightwell DR Indianapolis, IN 46260
3 Beds
3 Baths
1,696 SqFt
Key Details
Sold Price $245,000
Property Type Commercial
Listing Status Sold
Purchase Type For Sale
Square Footage 1,696 sqft
Price per Sqft $144
Subdivision Towne Park
MLS Listing ID 21883637
Sold Date 10/28/22
Bedrooms 3
Full Baths 2
Half Baths 1
HOA Fees $255/mo
HOA Y/N Yes
Year Built 2001
Tax Year 2021
Lot Size 4,356 Sqft
Acres 0.1
Property Description
Welcome home to this meticulously maintained and beautifully updated Towne Park condo. You will immediately feel at home as you walk through the open floor plan that is flooded with natural light. The white cabinet kitchen and stainless steel farmhouse sink are accented by a walk-in pantry and a main floor half bath. Next, head upstairs to this rare 3-bedroom unit and conveniently located upper laundry. The master bedroom offers a huge walk-in closet as well as an oversize shower designed with white subway tile. The pristine 2-car garage provides ample storage space, or enjoy an at-home gym (the mirrors are already hung for you!). Lastly, you'll have peace of mind knowing the energy-efficient HVAC & water heater were replaced in 2020!
Location
State IN
County Marion
Interior
Interior Features Attic Access, Walk-in Closet(s), Windows Vinyl, Wood Work Painted, Breakfast Bar, Entrance Foyer, Pantry
Cooling Central Electric
Equipment Smoke Alarm
Fireplace Y
Appliance Dishwasher, Dryer, Disposal, Microwave, Electric Oven, Refrigerator, Washer, Kitchen Exhaust, Gas Water Heater
Exterior
Exterior Feature Sprinkler System
Garage Spaces 2.0
Utilities Available Cable Available, Gas
Building
Story Two
Foundation Slab
Water Municipal/City
Architectural Style TraditonalAmerican
Structure Type Vinyl With Brick
New Construction false
Schools
School District Msd Washington Township
Others
HOA Fee Include Clubhouse, Entrance Common, Exercise Room, Insurance, Maintenance Grounds, Maintenance Structure, Management, Snow Removal, Trash
Ownership Mandatory Fee
Acceptable Financing Conventional
Listing Terms Conventional
Read Less
Want to know what your home might be worth? Contact us for a FREE valuation!

Our team is ready to help you sell your home for the highest possible price ASAP

© 2025 Listings courtesy of MIBOR as distributed by MLS GRID. All Rights Reserved.





