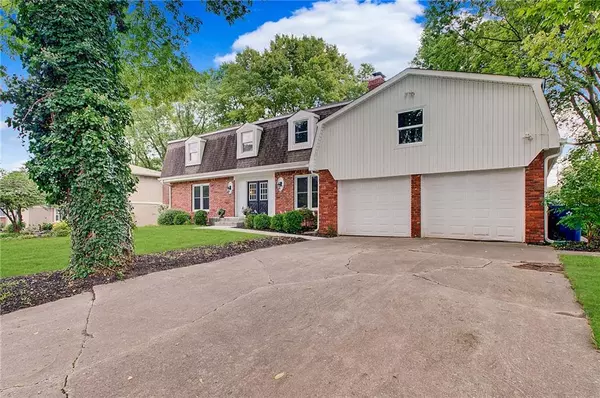$405,000
$399,900
1.3%For more information regarding the value of a property, please contact us for a free consultation.
1419 Douglas DR Carmel, IN 46033
5 Beds
4 Baths
3,984 SqFt
Key Details
Sold Price $405,000
Property Type Single Family Home
Sub Type Single Family Residence
Listing Status Sold
Purchase Type For Sale
Square Footage 3,984 sqft
Price per Sqft $101
Subdivision Cool Creek Estates
MLS Listing ID 21879165
Sold Date 10/31/22
Bedrooms 5
Full Baths 3
Half Baths 1
HOA Fees $5/ann
Year Built 1972
Tax Year 2021
Lot Size 0.360 Acres
Acres 0.36
Property Description
Amazing opportunity to own a great 5 bed/2.5 bath 4k sq ft home in Carmel! Gorgeous renovated kitchen w/marble countertops, center quartz-topped island, slate floors, floating shelves, hidden pantry behind barn doors, updated chef's appliances & eat-in breakfast nook, Great for entertaining. Cozy family room w/woodburning fireplace, formal LR & guest bedroom complete main level in gorgeous hardwoods. Upstairs boasts a renovated primary suite w/bedroom, updated full bath & well-appointed 3 more bedrooms-all in hardwood. Lg partially finished basement offers an array of options-rec room, workout area, office, storage and more! Outside has been professionally landscaped, fully fenced with large deck perfect for outdoor living. Quick move-in!
Location
State IN
County Hamilton
Rooms
Basement Daylight/Lookout Windows
Kitchen Center Island, Kitchen Eat In, Kitchen Updated
Interior
Interior Features Walk-in Closet(s), Hardwood Floors, Screens Some
Heating Forced Air
Cooling Central Air, Ceiling Fan(s)
Fireplaces Number 1
Fireplaces Type Family Room, Woodburning Fireplce
Equipment Smoke Detector, Sump Pump
Fireplace Y
Appliance Dishwasher, Disposal, Electric Oven, Refrigerator, MicroHood
Exterior
Exterior Feature Driveway Concrete, Fence Complete, Storage
Garage Attached
Garage Spaces 2.0
Building
Lot Description Sidewalks, Street Lights, Tree Mature
Story Two
Foundation Concrete Perimeter
Sewer Sewer Connected
Water Public
Architectural Style TraditonalAmerican
Structure Type Brick, Wood
New Construction false
Others
HOA Fee Include Association Home Owners
Ownership MandatoryFee
Read Less
Want to know what your home might be worth? Contact us for a FREE valuation!

Our team is ready to help you sell your home for the highest possible price ASAP

© 2024 Listings courtesy of MIBOR as distributed by MLS GRID. All Rights Reserved.





