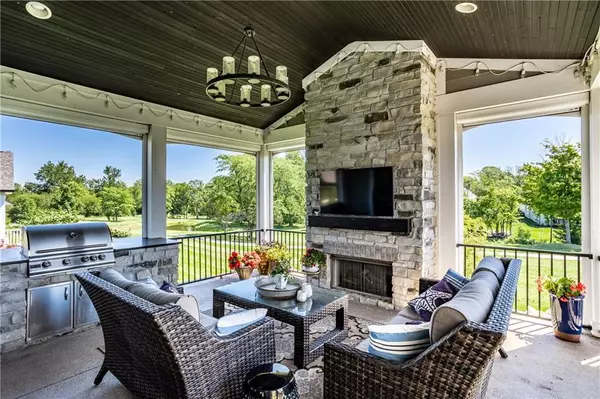$1,700,000
$1,750,000
2.9%For more information regarding the value of a property, please contact us for a free consultation.
709 Old Ashbury RD Westfield, IN 46074
4 Beds
4 Baths
6,432 SqFt
Key Details
Sold Price $1,700,000
Property Type Single Family Home
Sub Type Single Family Residence
Listing Status Sold
Purchase Type For Sale
Square Footage 6,432 sqft
Price per Sqft $264
Subdivision Chatham Hills
MLS Listing ID 21877568
Sold Date 10/21/22
Bedrooms 4
Full Baths 3
Half Baths 1
HOA Fees $99/ann
HOA Y/N Yes
Year Built 2016
Tax Year 2021
Lot Size 0.390 Acres
Acres 0.39
Property Sub-Type Single Family Residence
Property Description
Situated in coveted Chatham Hills, this exquisitely appointed residence backs to the 3rd hole fairway. The open floor plan offers a chef's kitchen with marble countertops, Kohler farm sink, commercial grade appliances and more. Great room features stacked stone fireplace, beamed ceilings and hardwood flooring. Luxurious master bedroom features a private retreat with spa-like en suite, huge walk-in closet and laundry nearby. The lower level boasts exposed brick, built-in banquette seating, reclaimed solid mahogany doors, theater room and huge guest suite. Enjoy scenic views from the impressive screened-in patio with automated screens, stone fireplace and built-in grill, plus separate hot tub and fire pit areas. Pristine and move-in ready!
Location
State IN
County Hamilton
Rooms
Basement Ceiling - 9+ feet, Finished, Full, Daylight/Lookout Windows, Sump Pump w/Backup
Main Level Bedrooms 1
Interior
Interior Features Attic Access, Raised Ceiling(s), Walk-in Closet(s), Hardwood Floors, Storage, Eat-in Kitchen, Entrance Foyer, Hi-Speed Internet Availbl, Network Ready, Center Island, Pantry, Programmable Thermostat, Surround Sound Wiring, Wet Bar
Heating Forced Air, Electric, Gas
Cooling Central Electric
Fireplaces Number 2
Fireplaces Type Gas Log, Great Room
Equipment Security Alarm Monitored, Smoke Alarm, Theater Equipment
Fireplace Y
Appliance Dishwasher, Disposal, Microwave, Gas Oven, Range Hood, Refrigerator, Bar Fridge, Tankless Water Heater
Exterior
Exterior Feature Outdoor Fire Pit, Sprinkler System, Tennis Community, Gas Grill, Smart Light(s)
Garage Spaces 4.0
Utilities Available Gas
Building
Story Two
Foundation Concrete Perimeter, Full
Water Municipal/City
Structure Type Cement Siding,Stone
New Construction false
Schools
School District Westfield-Washington Schools
Others
HOA Fee Include Association Home Owners,Entrance Common,Management,Snow Removal,Walking Trails
Ownership Planned Unit Dev
Read Less
Want to know what your home might be worth? Contact us for a FREE valuation!

Our team is ready to help you sell your home for the highest possible price ASAP

© 2025 Listings courtesy of MIBOR as distributed by MLS GRID. All Rights Reserved.





