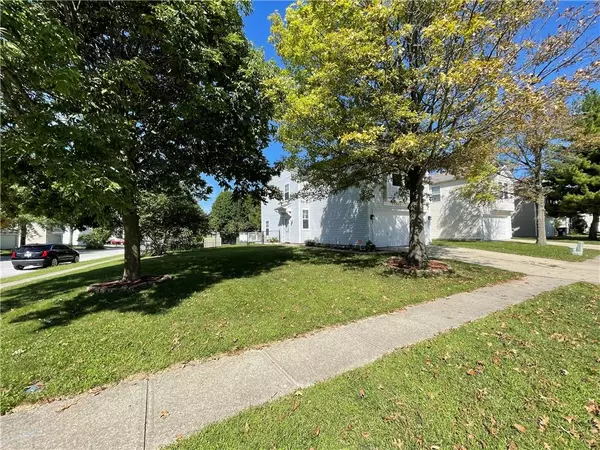$229,000
$229,000
For more information regarding the value of a property, please contact us for a free consultation.
1242 Crescent DR Greenwood, IN 46143
3 Beds
3 Baths
1,460 SqFt
Key Details
Sold Price $229,000
Property Type Single Family Home
Sub Type Single Family Residence
Listing Status Sold
Purchase Type For Sale
Square Footage 1,460 sqft
Price per Sqft $156
Subdivision Clearbrook Park
MLS Listing ID 21881266
Sold Date 09/30/22
Bedrooms 3
Full Baths 2
Half Baths 1
HOA Fees $10/ann
Year Built 1997
Tax Year 2021
Lot Size 7,492 Sqft
Acres 0.172
Property Description
Welcome home! Step in and you’ll find a very large living room with built in bookshelves and arches, open to the dining room! The kitchen has a large serving window, a large pantry and all kitchen appliances are included. There are 3 large bedrooms and loft upstairs. Master suite has a large walk in closet and double sinks in the bathroom. Laundry room is also located upstairs, washer and dryer are included. Nice Bamboo flooring throughout the main level, roof replaced in 2019, HVAC replaced in 2014. You’ll love the large corner lot with fenced in back yard, spacious deck, and mini barn. Close to shopping, I-65, restaurants, Freedom Springs, Greenwood Mall and so much more! Check this home out!
Location
State IN
County Johnson
Rooms
Kitchen Kitchen Some Updates, Pantry
Interior
Interior Features Attic Access, Walk-in Closet(s), Hardwood Floors, Screens Some, Windows Vinyl, Wood Work Painted
Heating Forced Air
Cooling Central Air, Ceiling Fan(s)
Equipment Security Alarm Monitored, Security Alarm Rented, Smoke Detector
Fireplace Y
Appliance Dishwasher, Dryer, Disposal, Gas Oven, Refrigerator, Washer, MicroHood
Exterior
Exterior Feature Barn Mini, Driveway Concrete, Fence Full Rear
Garage Attached
Garage Spaces 2.0
Building
Lot Description Corner, Sidewalks, Tree Mature, Trees Small
Story Two
Foundation Slab
Sewer Sewer Connected
Water Public
Architectural Style TraditonalAmerican
Structure Type Vinyl Siding
New Construction false
Others
HOA Fee Include Maintenance, Snow Removal
Ownership MandatoryFee
Read Less
Want to know what your home might be worth? Contact us for a FREE valuation!

Our team is ready to help you sell your home for the highest possible price ASAP

© 2024 Listings courtesy of MIBOR as distributed by MLS GRID. All Rights Reserved.





