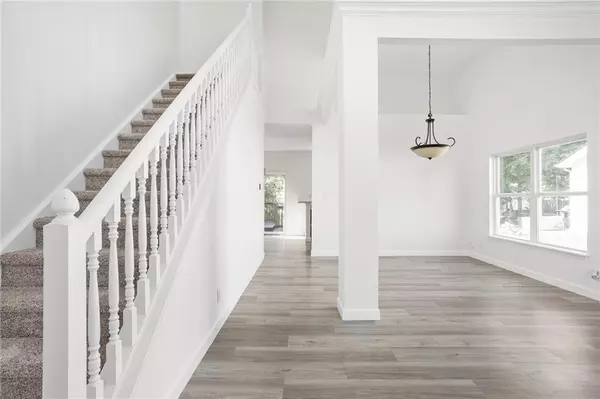$335,000
$335,000
For more information regarding the value of a property, please contact us for a free consultation.
5893 Hollow Oak TRL Carmel, IN 46033
3 Beds
3 Baths
1,844 SqFt
Key Details
Sold Price $335,000
Property Type Single Family Home
Sub Type Single Family Residence
Listing Status Sold
Purchase Type For Sale
Square Footage 1,844 sqft
Price per Sqft $181
Subdivision Lost Oaks At Haverstick
MLS Listing ID 21878866
Sold Date 09/07/22
Bedrooms 3
Full Baths 2
Half Baths 1
HOA Fees $38/qua
Year Built 2001
Tax Year 2022
Property Description
Move-in Ready Carmel Home! Grand 2 story entry greets you and your guests into the living room and formal dining room! Meticulously maintained with many updates including all new luxury vinyl plank floors and new paint throughout the home. You will appreciate the kitchen with new stainless steel appliances, ample storage, breakfast bar all open to the breakfast room + family room w/ gas fireplace. Owner's en suite boasts an updated bath and walk-in closet. Two additional spacious bedrooms with new carpet upstairs. Sliding doors to the private yard with mature trees and deck to enjoy your morning coffee. Abundant natural light with newer light fixtures fills this home adding to the spacious living areas. Schedule your showing today!
Location
State IN
County Hamilton
Rooms
Kitchen Breakfast Bar, Kitchen Updated
Interior
Interior Features Raised Ceiling(s), Vaulted Ceiling(s), Walk-in Closet(s), Screens Complete, Windows Thermal, Windows Vinyl
Heating Forced Air
Cooling Central Air
Fireplaces Number 1
Fireplaces Type Family Room, Gas Log
Equipment Smoke Detector
Fireplace Y
Appliance Dishwasher, Disposal, Electric Oven, Range Hood, Refrigerator
Exterior
Exterior Feature Driveway Concrete, Pool Community
Garage Attached
Garage Spaces 2.0
Building
Lot Description Sidewalks, Tree Mature
Story Two
Foundation Crawl Space
Sewer Sewer Connected
Water Public
Architectural Style TraditonalAmerican
Structure Type Brick, Vinyl Siding
New Construction false
Others
HOA Fee Include Association Home Owners, Maintenance, ParkPlayground, Pool
Ownership MandatoryFee,PlannedUnitDev
Read Less
Want to know what your home might be worth? Contact us for a FREE valuation!

Our team is ready to help you sell your home for the highest possible price ASAP

© 2024 Listings courtesy of MIBOR as distributed by MLS GRID. All Rights Reserved.





