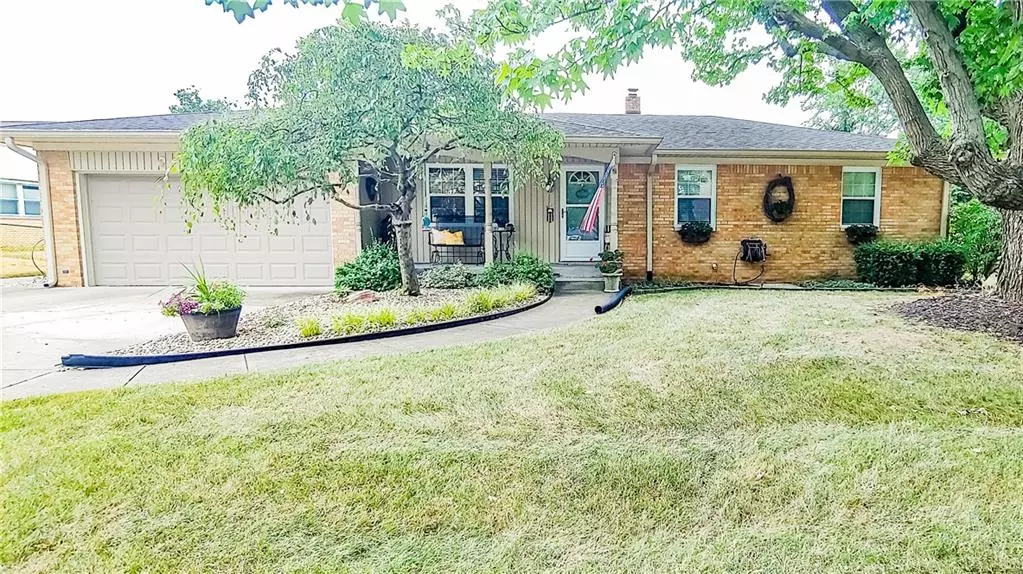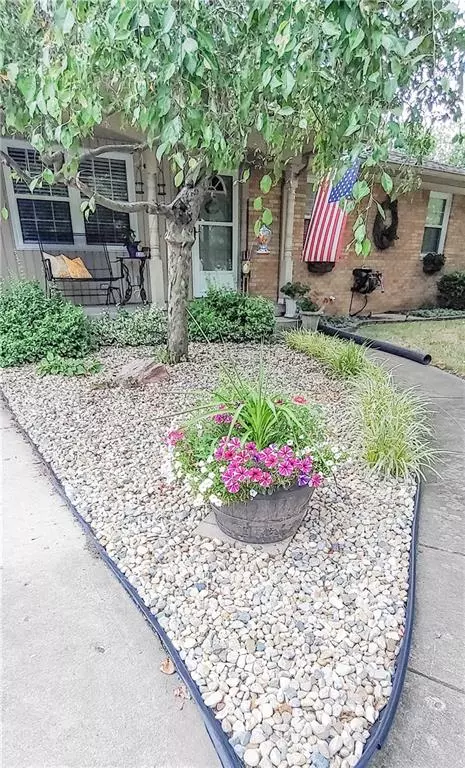$260,000
$259,000
0.4%For more information regarding the value of a property, please contact us for a free consultation.
1431 N Fenton AVE Indianapolis, IN 46219
4 Beds
2 Baths
2,912 SqFt
Key Details
Sold Price $260,000
Property Type Single Family Home
Sub Type Single Family Residence
Listing Status Sold
Purchase Type For Sale
Square Footage 2,912 sqft
Price per Sqft $89
Subdivision Trinity Estates
MLS Listing ID 21868878
Sold Date 08/17/22
Bedrooms 4
Full Baths 2
Year Built 1961
Tax Year 2021
Lot Size 0.270 Acres
Acres 0.27
Property Description
Welcome to this gorgeous four bedroom home with upgrades galore! The newly renovated open kitchen includes luxury vinyl planking, luxury cabinets, all new appliances, granite countertops, all new lighting, fixtures, and more! Both bathrooms have been completely renovated and have porcelain plank, ceramic slate tile, updated sinks, fixtures, and more. The cozy sunroom brings in an abundance of natural light! The backyard is a beautiful oasis to relax or entertain with a large deck, spacious fenced yard and immaculate pool. The full unfinished basement has so much potential and is just waiting for a personal touch! A truly wonderful home and rare find!
Location
State IN
County Marion
Rooms
Basement Full, Unfinished
Kitchen Breakfast Bar, Kitchen Eat In, Kitchen Updated, Pantry
Interior
Interior Features Walk-in Closet(s), Hardwood Floors
Heating Forced Air, Humidifier
Cooling Central Air, Ceiling Fan(s)
Equipment Smoke Detector, Sump Pump, Water-Softener Owned
Fireplace Y
Appliance Gas Cooktop, Dishwasher, Dryer, Disposal, Microwave, Gas Oven, Range Hood, Refrigerator, Washer, MicroHood
Exterior
Exterior Feature Barn Mini, Driveway Concrete, Fence Full Rear, Above Ground Pool
Garage Attached
Garage Spaces 2.0
Building
Lot Description Sidewalks, Tree Mature
Story One
Foundation Concrete Perimeter
Sewer Sewer Connected
Water Public
Architectural Style TraditonalAmerican
Structure Type Brick, Vinyl With Brick
New Construction false
Others
Ownership NoAssoc
Read Less
Want to know what your home might be worth? Contact us for a FREE valuation!

Our team is ready to help you sell your home for the highest possible price ASAP

© 2024 Listings courtesy of MIBOR as distributed by MLS GRID. All Rights Reserved.





