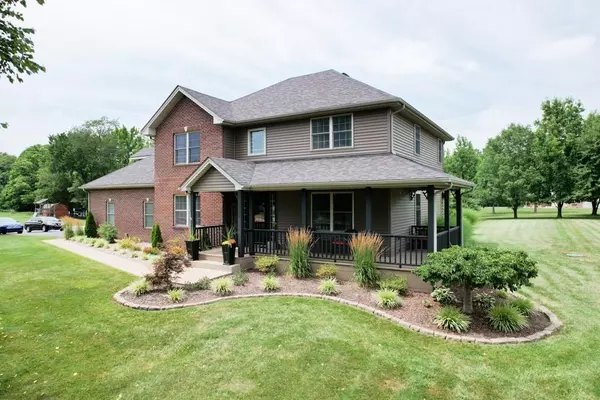$347,000
$344,900
0.6%For more information regarding the value of a property, please contact us for a free consultation.
560 Woodridge North Vernon, IN 47265
3 Beds
3 Baths
2,352 SqFt
Key Details
Sold Price $347,000
Property Type Single Family Home
Sub Type Single Family Residence
Listing Status Sold
Purchase Type For Sale
Square Footage 2,352 sqft
Price per Sqft $147
Subdivision Country Meadows
MLS Listing ID 21869649
Sold Date 08/10/22
Bedrooms 3
Full Baths 2
Half Baths 1
HOA Y/N No
Year Built 2001
Tax Year 2021
Lot Size 1.200 Acres
Acres 1.2
Property Sub-Type Single Family Residence
Property Description
WOW! STUNNING! MUST-SEE! This beautiful 2-story home in Country Meadows is in perfect condition. Built in 2001, the home features 3 bedrooms 2.5 baths and over 2,300 sq. ft. Beautifully remodeled and decorated, updates to the home include: 2021 - New Roof, new siding, new HVAC, new water softener, and added covered back deck. 2019 - New landscaping. 2018 - Completely remodeled kitchen including cabinets, granite countertops and appliances, new LVP flooring, new light switches, outlets, and fixtures. The master suite features large jacuzzi tub, standup shower, and walk-in closet. The finished bonus room is an excellent space for kids or a home theatre. Enjoy summer evenings on the front and back porches overlooking the beautiful landscape!
Location
State IN
County Jennings
Rooms
Kitchen Kitchen Updated
Interior
Interior Features Walk-in Closet(s), Screens Complete, Windows Vinyl, Breakfast Bar, Hi-Speed Internet Availbl, Pantry, Programmable Thermostat
Heating Heat Pump, Electric
Cooling Central Electric
Equipment Smoke Alarm
Fireplace Y
Appliance Dishwasher, Disposal, Microwave, Electric Oven, Refrigerator, Electric Water Heater
Exterior
Exterior Feature Storage Shed
Garage Spaces 2.0
Utilities Available Cable Connected
Building
Story Two
Foundation Block
Water Municipal/City
Architectural Style Multi-Level
Structure Type Vinyl With Brick
New Construction false
Schools
School District Jennings County School Corporation
Others
Ownership No Assoc
Acceptable Financing Conventional, FHA
Listing Terms Conventional, FHA
Read Less
Want to know what your home might be worth? Contact us for a FREE valuation!

Our team is ready to help you sell your home for the highest possible price ASAP

© 2025 Listings courtesy of MIBOR as distributed by MLS GRID. All Rights Reserved.





