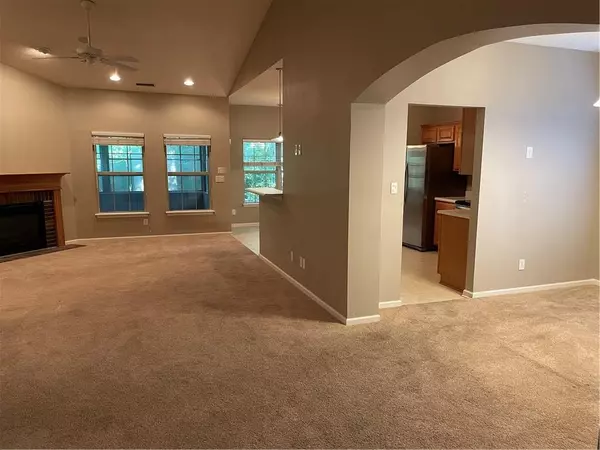$335,000
$335,000
For more information regarding the value of a property, please contact us for a free consultation.
5883 Lost Oaks DR Carmel, IN 46033
3 Beds
2 Baths
1,677 SqFt
Key Details
Sold Price $335,000
Property Type Single Family Home
Sub Type Single Family Residence
Listing Status Sold
Purchase Type For Sale
Square Footage 1,677 sqft
Price per Sqft $199
Subdivision Lost Oaks At Haverstick
MLS Listing ID 21868806
Sold Date 08/09/22
Bedrooms 3
Full Baths 2
HOA Fees $38/qua
Year Built 2000
Tax Year 2021
Lot Size 7,405 Sqft
Acres 0.17
Property Description
Fabulous Location in the Popular Haverstick Neighborhood-Beautiful Lot w/Irrigation System+Large Trees! Back Yard Overlooks Private 4 Acres of Woods w/Creek! Dramatic Great Room w/12' Vaulted Ceiling+Fireplace! Large Kitchen w/Breakfast Room+Stainless Steel Appliances+Double Pantry! 3 Season Porch+Paver Patio Overlook Woods! Formal Dining Room+Large Entry+Split Bedrooms+ Master Bedroom w/View of Woods+Master Bath w/Double Vanity+Jetted Whirlpool Tub+Separate Shower+Walk-in Closet! BR's 2+3 Share a Full Bath w/Tub/Shower-2nd BR has an 11' Cathedral Ceiling+Half Round Transom Window! Large Laundry Room+2 Car Garage w/Alcove-New Dimensional Roof Only Two Years Old+Water Heater('18)Club Facilities w/Pool+Tennis+Playground+Nearby Parks+Trails!
Location
State IN
County Hamilton
Rooms
Kitchen Breakfast Bar, Kitchen Eat In, Kitchen Some Updates, Pantry
Interior
Interior Features Cathedral Ceiling(s), Vaulted Ceiling(s), Walk-in Closet(s), Screens Complete, Windows Vinyl, Wood Work Painted
Heating Forced Air, Humidifier
Cooling Central Air, Ceiling Fan(s)
Fireplaces Number 1
Fireplaces Type Gas Log, Great Room
Equipment Network Ready, Security Alarm Paid, Smoke Detector, Water-Softener Rented
Fireplace Y
Appliance Dishwasher, Disposal, Microwave, Electric Oven, Refrigerator, MicroHood
Exterior
Exterior Feature Fence Partial, Pool Community, Irrigation System, Tennis Community
Garage Attached
Garage Spaces 2.0
Building
Lot Description Creek On Property, Sidewalks, Suburban, Wooded
Story One
Foundation Slab
Sewer Sewer Connected
Water Public
Architectural Style Ranch, TraditonalAmerican
Structure Type Brick, Vinyl Siding
New Construction false
Others
HOA Fee Include Association Home Owners, Entrance Common, Insurance, Maintenance, Nature Area, ParkPlayground, Pool, Management, Snow Removal, Tennis Court(s)
Ownership MandatoryFee
Read Less
Want to know what your home might be worth? Contact us for a FREE valuation!

Our team is ready to help you sell your home for the highest possible price ASAP

© 2024 Listings courtesy of MIBOR as distributed by MLS GRID. All Rights Reserved.





