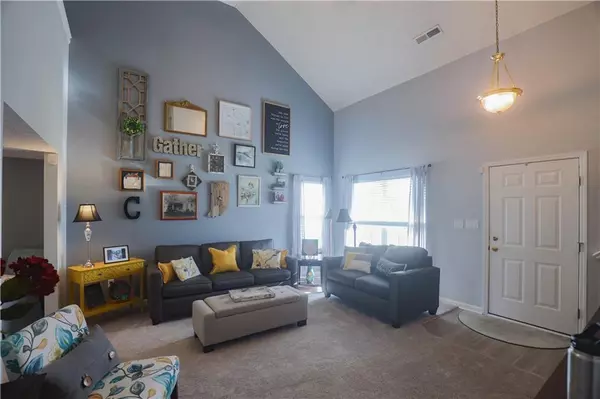$259,000
$249,000
4.0%For more information regarding the value of a property, please contact us for a free consultation.
2943 Lodgepole DR Whiteland, IN 46184
3 Beds
3 Baths
1,674 SqFt
Key Details
Sold Price $259,000
Property Type Single Family Home
Sub Type Single Family Residence
Listing Status Sold
Purchase Type For Sale
Square Footage 1,674 sqft
Price per Sqft $154
Subdivision Southern Pines
MLS Listing ID 21864357
Sold Date 07/22/22
Bedrooms 3
Full Baths 2
Half Baths 1
HOA Fees $20/ann
HOA Y/N Yes
Year Built 2004
Tax Year 2021
Lot Size 6,969 Sqft
Acres 0.16
Property Sub-Type Single Family Residence
Property Description
You'll love this endearing, well-kept home which is within walking distance from the playground. Just minutes from I-65 and all of Greenwood's amenities, this home features a two-story living room with open loft overlooking. The bright kitchen leads out to a serene back yard with a large deck and no rear neighbors. The master ensuite is on the main level, as is the laundry. Along with the remaining two bedrooms, the upstairs features a large loft and bonus room which both can be transformed into your vision. The yard is well-manicured and the fir trees lining the back yard offer character and shade. Washer and dryer are included. Main level carpet is new in '22. Wood laminate floors, kitchen cabinet refresh, and interior paint all recent.
Location
State IN
County Johnson
Rooms
Main Level Bedrooms 1
Interior
Interior Features Attic Access, Raised Ceiling(s), Vaulted Ceiling(s), Walk-in Closet(s), Windows Vinyl, Wood Work Painted, Hi-Speed Internet Availbl, Pantry
Heating Forced Air, Electric
Cooling Central Electric
Equipment Satellite Dish No Controls, Smoke Alarm
Fireplace Y
Appliance Dishwasher, Dryer, Disposal, Microwave, Electric Oven, Refrigerator, Washer, Electric Water Heater
Exterior
Garage Spaces 2.0
Utilities Available Cable Available
Building
Story Two
Foundation Slab
Water Municipal/City
Structure Type Vinyl Siding
New Construction false
Schools
School District Clark-Pleasant Community Sch Corp
Others
HOA Fee Include Entrance Common,Insurance,Maintenance,ParkPlayground,Snow Removal
Ownership Planned Unit Dev
Acceptable Financing Conventional, FHA
Listing Terms Conventional, FHA
Read Less
Want to know what your home might be worth? Contact us for a FREE valuation!

Our team is ready to help you sell your home for the highest possible price ASAP

© 2025 Listings courtesy of MIBOR as distributed by MLS GRID. All Rights Reserved.





