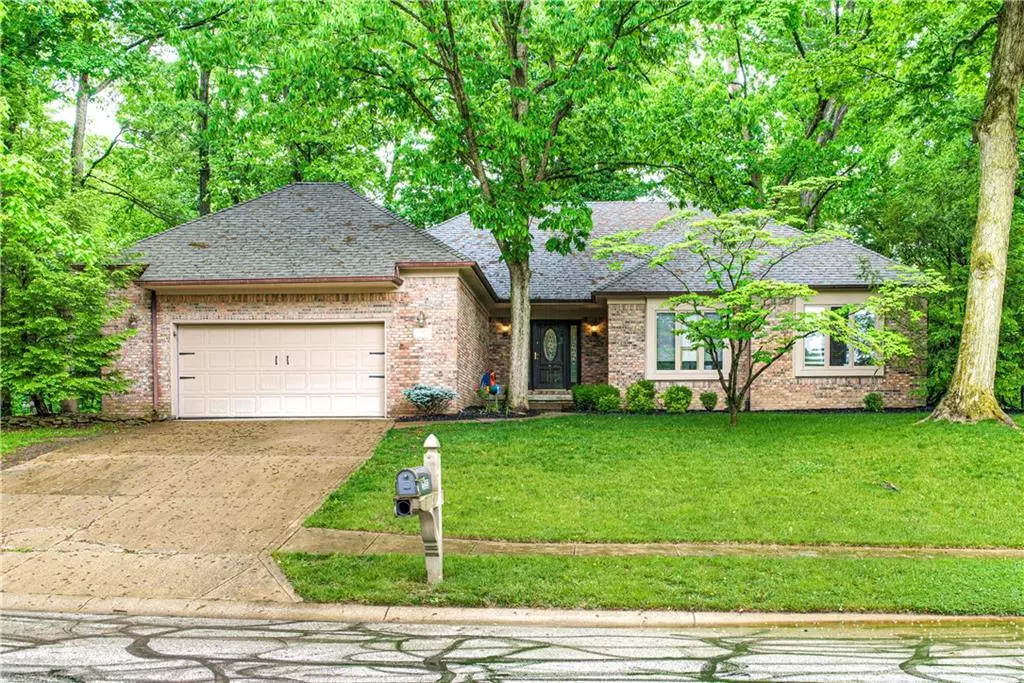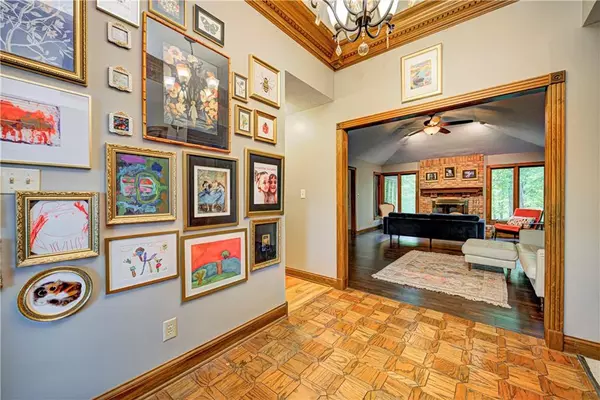$425,000
$404,900
5.0%For more information regarding the value of a property, please contact us for a free consultation.
1052 Red Oak DR Avon, IN 46123
3 Beds
3 Baths
2,596 SqFt
Key Details
Sold Price $425,000
Property Type Single Family Home
Sub Type Single Family Residence
Listing Status Sold
Purchase Type For Sale
Square Footage 2,596 sqft
Price per Sqft $163
Subdivision Oak Bend Estates
MLS Listing ID 21859618
Sold Date 07/05/22
Bedrooms 3
Full Baths 2
Half Baths 1
Year Built 1989
Tax Year 2021
Lot Size 0.692 Acres
Acres 0.6917
Property Description
Custom Avon ranch on a beautifully landscaped shaded lot! Nestled in highly demanded Oak Bend Estates, this meticulously maintained charmer offers 3 Bedrooms, 2 bathrooms and an amazing sunroom with panoramic views of your private woods! New engineered hardwoods in Living room, dining room and sunroom. Upgraded SS appliances and granite counters in the kitchen, with commercial grade gas range. Freshly painted interior, carpets have just been cleaned, and exterior paint has been touched up! Multi-tiered backyard is perfect for entertaining! Come see this today!
Location
State IN
County Hendricks
Rooms
Kitchen Center Island, Kitchen Eat In, Kitchen Some Updates, Pantry
Interior
Interior Features Attic Access, Tray Ceiling(s), Vaulted Ceiling(s), Walk-in Closet(s), WoodWorkStain/Painted
Cooling Central Air, Ceiling Fan(s)
Fireplaces Number 1
Fireplaces Type Great Room, Woodburning Fireplce
Equipment CO Detectors, Radon System, Smoke Detector, Sump Pump, Water-Softener Owned
Fireplace Y
Appliance Dishwasher, Disposal, Gas Oven, Refrigerator, Kitchen Exhaust
Exterior
Exterior Feature Driveway Concrete
Parking Features Attached
Garage Spaces 2.0
Building
Lot Description Street Lights, Rural In Subdivision, Tree Mature, Wooded
Story One
Foundation Crawl Space
Sewer Sewer Connected
Water Well
Architectural Style Ranch, TraditonalAmerican
Structure Type Brick, Cedar
New Construction false
Others
HOA Fee Include Maintenance
Ownership VoluntaryFee
Read Less
Want to know what your home might be worth? Contact us for a FREE valuation!

Our team is ready to help you sell your home for the highest possible price ASAP

© 2025 Listings courtesy of MIBOR as distributed by MLS GRID. All Rights Reserved.





